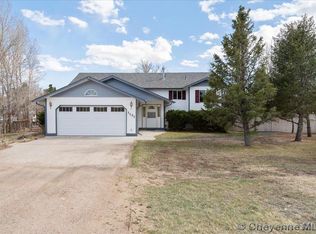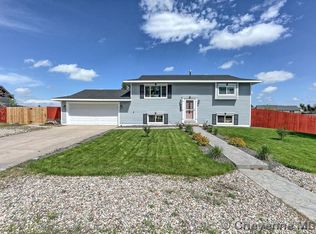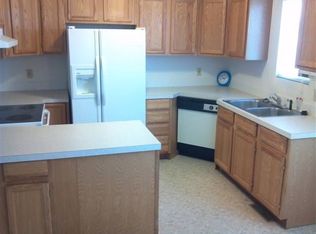A little touch of country living on a ½ acre lot close to town, Beautifull hard wood flooring, walkout basement, 2 car garage, main level bedroom w/ensuite bath as well as 4th bedroom/family room in basement with another attached Bath. Backyard privacy, lots of space from neighbors. Great-enlarged patio, partially covered by deck for shade. Family room or 4th bedroom w/bath in basement. Tiered backyard areas & flower plantings. RV parking. Offered below recent appraisal plus 10,000 in buyer incentives!
This property is off market, which means it's not currently listed for sale or rent on Zillow. This may be different from what's available on other websites or public sources.



