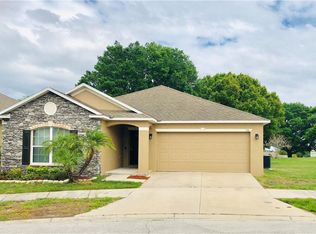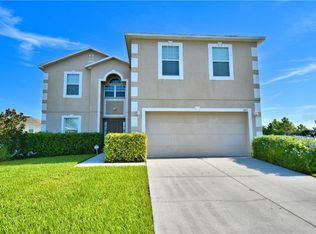Sold for $296,000
$296,000
1109 Bethpage Rd, Auburndale, FL 33823
3beds
1,525sqft
Single Family Residence
Built in 2014
7,018 Square Feet Lot
$288,600 Zestimate®
$194/sqft
$1,936 Estimated rent
Home value
$288,600
$263,000 - $317,000
$1,936/mo
Zestimate® history
Loading...
Owner options
Explore your selling options
What's special
Don't miss this unique opportunity to own a home in Berkeley Ridge with one-of-a-kind custom upgrades, situated in a cul-de-sac—making this property a must-see! The Seller's family invested significantly in custom enhancements, most notably by expanding the floor plan by 80Sqft. This expansion involved extending the rear wall of the home by 2Ft along the 40Ft rear wall, enlarging the primary bedroom, great room, and dining area 2ft in length compared to other homes in the community with the same floor plan. For those that value privacy this home consists of a split-bedroom floorplan with insulation added to the interior walls and ceiling to significantly reduce sound from traveling throughout the home while also making it more energy efficient reducing those electric bills! The upgrades also included ceramic tile in the common areas, granite counter tops in the kitchen and bathrooms along with a garden tub in the primary ensuite bath. The bedrooms all feature new gray carpeting. Enjoy a view of 108 acre Lake Tennessee from your backyard. Lake Tennessee has a public boat ramp less then a mile away or drive a few miles further to Lake Juliana consisting of 984 acres. Both lakes are great for fishing and water skiing! Don't have a boat? You can still enjoy fishing off of Lake Juliana's aluminum dock. Located in the heart of Auburndale, offering the atmosphere of rural serenity with easy access to urban amenities such as the Lake Myrtle Sports Complex, Auburndale/TECO hiking Trail, shopping, dining and Publix where you can indulge in one of Florida's world famous "pub subs"!! Conveniently located about 1.5 miles to I-4 for easy access to Tampa and Orlando, whether it be for work or play! Schedule your showing today!
Zillow last checked: 8 hours ago
Listing updated: July 28, 2025 at 09:31am
Listing Provided by:
Jenn Manzella 863-866-0335,
FLORIDA REALTY MARKETPLACE 863-877-1915
Bought with:
Jennifer Trump, 3451121
ROBERT SLACK LLC
Source: Stellar MLS,MLS#: P4930176 Originating MLS: Orlando Regional
Originating MLS: Orlando Regional

Facts & features
Interior
Bedrooms & bathrooms
- Bedrooms: 3
- Bathrooms: 2
- Full bathrooms: 2
Primary bedroom
- Description: Room4
- Features: Ceiling Fan(s), Dual Sinks, En Suite Bathroom, Garden Bath, Granite Counters, Tub with Separate Shower Stall, Walk-In Closet(s)
- Level: First
- Area: 216 Square Feet
- Dimensions: 18x12
Bedroom 2
- Description: Room5
- Features: Ceiling Fan(s), Built-in Closet
- Level: First
- Area: 132 Square Feet
- Dimensions: 11x12
Bedroom 3
- Description: Room6
- Features: Ceiling Fan(s), Built-in Closet
- Level: First
- Area: 143 Square Feet
- Dimensions: 11x13
Dinette
- Description: Room3
- Level: First
- Area: 160 Square Feet
- Dimensions: 10x16
Kitchen
- Description: Room2
- Features: Breakfast Bar, Pantry, Granite Counters
- Level: First
- Area: 160 Square Feet
- Dimensions: 10x16
Living room
- Description: Room1
- Features: Ceiling Fan(s)
- Level: First
- Area: 283.5 Square Feet
- Dimensions: 18.9x15
Heating
- Central
Cooling
- Central Air
Appliances
- Included: Dishwasher, Disposal, Electric Water Heater, Microwave, Range, Refrigerator
- Laundry: Laundry Room
Features
- Ceiling Fan(s), High Ceilings, Open Floorplan, Primary Bedroom Main Floor, Split Bedroom, Stone Counters, Thermostat, Walk-In Closet(s)
- Flooring: Carpet, Ceramic Tile
- Doors: Sliding Doors
- Windows: Blinds, Window Treatments
- Has fireplace: No
Interior area
- Total structure area: 1,978
- Total interior livable area: 1,525 sqft
Property
Parking
- Total spaces: 2
- Parking features: Driveway
- Attached garage spaces: 2
- Has uncovered spaces: Yes
- Details: Garage Dimensions: 20x20
Features
- Levels: One
- Stories: 1
- Patio & porch: Patio
- Exterior features: Irrigation System, Private Mailbox, Rain Gutters, Storage
- Fencing: Chain Link
- Has view: Yes
- View description: Water, Lake
- Has water view: Yes
- Water view: Water,Lake
- Body of water: LAKE TENNESSEE
Lot
- Size: 7,018 sqft
- Features: Cul-De-Sac, In County, Level, Sidewalk
Details
- Additional structures: Shed(s)
- Parcel number: 252709298383000450
- Zoning: RES
- Special conditions: None
Construction
Type & style
- Home type: SingleFamily
- Property subtype: Single Family Residence
Materials
- Block, Stucco
- Foundation: Slab
- Roof: Shingle
Condition
- New construction: No
- Year built: 2014
Utilities & green energy
- Sewer: Public Sewer
- Water: Public
- Utilities for property: BB/HS Internet Available, Cable Connected, Public
Community & neighborhood
Community
- Community features: Deed Restrictions, Sidewalks
Location
- Region: Auburndale
- Subdivision: BERKLEY RDG PH 03 / BERKLEY RIDGE
HOA & financial
HOA
- Has HOA: Yes
- HOA fee: $33 monthly
- Association name: Premier Association Management, LLC
- Association phone: 407-333-7787
Other fees
- Pet fee: $0 monthly
Other financial information
- Total actual rent: 0
Other
Other facts
- Listing terms: Cash,Conventional,FHA,VA Loan
- Ownership: Fee Simple
- Road surface type: Paved
Price history
| Date | Event | Price |
|---|---|---|
| 7/28/2025 | Sold | $296,000-1.3%$194/sqft |
Source: | ||
| 7/10/2025 | Pending sale | $299,900$197/sqft |
Source: | ||
| 6/3/2025 | Price change | $299,900-1.7%$197/sqft |
Source: | ||
| 4/6/2025 | Price change | $305,000-3.2%$200/sqft |
Source: | ||
| 1/11/2025 | Price change | $315,000-1.6%$207/sqft |
Source: | ||
Public tax history
| Year | Property taxes | Tax assessment |
|---|---|---|
| 2024 | $2,802 +3.7% | $212,311 +10% |
| 2023 | $2,702 +8.3% | $193,010 +10% |
| 2022 | $2,496 +12.9% | $175,464 +10% |
Find assessor info on the county website
Neighborhood: 33823
Nearby schools
GreatSchools rating
- 2/10Lena Vista Elementary SchoolGrades: PK-5Distance: 5.3 mi
- 3/10Jere L. Stambaugh Middle SchoolGrades: 6-8Distance: 5.5 mi
- 3/10Auburndale Senior High SchoolGrades: PK,9-12Distance: 5.5 mi
Schools provided by the listing agent
- Elementary: Lena Vista Elem
- Middle: Stambaugh Middle
- High: Auburndale High School
Source: Stellar MLS. This data may not be complete. We recommend contacting the local school district to confirm school assignments for this home.
Get a cash offer in 3 minutes
Find out how much your home could sell for in as little as 3 minutes with a no-obligation cash offer.
Estimated market value$288,600
Get a cash offer in 3 minutes
Find out how much your home could sell for in as little as 3 minutes with a no-obligation cash offer.
Estimated market value
$288,600

