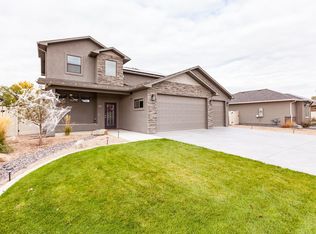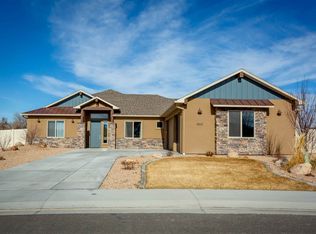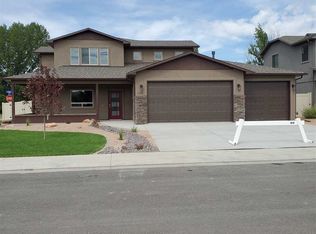Sold for $730,000 on 01/29/25
$730,000
1109 Aspen Village Loop, Fruita, CO 81521
4beds
3baths
2,403sqft
Single Family Residence
Built in 2018
10,454.4 Square Feet Lot
$745,300 Zestimate®
$304/sqft
$2,813 Estimated rent
Home value
$745,300
$693,000 - $805,000
$2,813/mo
Zestimate® history
Loading...
Owner options
Explore your selling options
What's special
Discover this beautiful home in Fruita, Colorado, ideally situated for outdoor enthusiasts with easy access to the renowned 18 Rd & Kokopelli trail systems! Walking/biking distance from downtown Fruita, Fruita Community Center, & Salt Wash Park. Spanning over 2,400 sq. ft., this home features 4 bedrooms and 3 bathrooms, with an oversized 3-car garage and low maintenance, beautifully, xeriscaped front yard. Step inside to discover a thoughtful split floorplan keeping secondary bedrooms separate from the luxurious primary suite, ensuring privacy for all. The master suite is a true retreat, with a spacious 5 piece bathroom including a garden tub & walk-in shower, as well as a well-thought-out walk-in closet. Large windows throughout the home flood the interior with natural light, creating a bright and inviting atmosphere. The grand kitchen, complete with a gas range and walk-in pantry is a dream for any chef. The outdoor living space truly sets this home apart! Enjoy 800 sqft of entertaining area, featuring a cozy gas fireplace under the back patio—perfect for chilly fall and winter nights. The home backs to Pine Road but boasts a tree barrier for sound reduction, offering both tranquility and convenience. Delicious fruit trees include peach & plum trees and a pomegranate bush. Experience unmatched elegance and functionality in this Dahl Built Home—your oasis awaits!
Zillow last checked: 8 hours ago
Listing updated: September 02, 2025 at 07:57am
Listed by:
YOUR 3A TEAM MERRITE WYATT & KAYLA HOWELL 970-260-6947,
BRAY REAL ESTATE
Bought with:
THE DANNY KUTA TEAM
RE/MAX 4000, INC
Source: GJARA,MLS#: 20244803
Facts & features
Interior
Bedrooms & bathrooms
- Bedrooms: 4
- Bathrooms: 3
Primary bedroom
- Level: Main
- Dimensions: 14.6x16
Bedroom 2
- Level: Main
- Dimensions: 11x11
Bedroom 3
- Level: Main
- Dimensions: 11x11
Bedroom 4
- Level: Basement
- Dimensions: 12x12
Dining room
- Level: Main
- Dimensions: 10x13
Family room
- Dimensions: 0
Kitchen
- Level: Main
- Dimensions: 10xx11
Laundry
- Level: Main
- Dimensions: 6x5
Living room
- Level: Main
- Dimensions: 17x19
Heating
- Forced Air, Natural Gas
Cooling
- Central Air
Appliances
- Included: Dishwasher, Gas Oven, Gas Range, Microwave, Refrigerator
- Laundry: Laundry Room, Washer Hookup, Dryer Hookup
Features
- Ceiling Fan(s), Garden Tub/Roman Tub, Kitchen/Dining Combo, Main Level Primary, Pantry, Walk-In Closet(s), Walk-In Shower, Programmable Thermostat
- Flooring: Carpet, Luxury Vinyl, Luxury VinylPlank, Tile
- Has fireplace: Yes
- Fireplace features: Living Room
Interior area
- Total structure area: 2,403
- Total interior livable area: 2,403 sqft
Property
Parking
- Total spaces: 3
- Parking features: Attached, Garage
- Attached garage spaces: 3
Accessibility
- Accessibility features: Low Threshold Shower
Features
- Levels: One
- Stories: 1
- Patio & porch: Covered, Patio
- Exterior features: None
- Fencing: Privacy,Vinyl
Lot
- Size: 10,454 sqft
- Features: Landscaped, Xeriscape
Details
- Parcel number: 269716257003
- Zoning description: Res
Construction
Type & style
- Home type: SingleFamily
- Architectural style: Ranch
- Property subtype: Single Family Residence
Materials
- Stone, Stucco, Wood Frame
- Foundation: Slab
- Roof: Asphalt,Composition
Condition
- Year built: 2018
Utilities & green energy
- Sewer: Connected
- Water: Public
Green energy
- Water conservation: Water-Smart Landscaping
Community & neighborhood
Location
- Region: Fruita
- Subdivision: Aspen Village
HOA & financial
HOA
- Has HOA: Yes
- HOA fee: $550 annually
- Services included: Common Area Maintenance, Sprinkler
Other
Other facts
- Road surface type: Paved
Price history
| Date | Event | Price |
|---|---|---|
| 1/29/2025 | Sold | $730,000+0.7%$304/sqft |
Source: GJARA #20244803 | ||
| 12/21/2024 | Pending sale | $725,000$302/sqft |
Source: GJARA #20244803 | ||
| 10/18/2024 | Listed for sale | $725,000-0.7%$302/sqft |
Source: GJARA #20244803 | ||
| 10/1/2024 | Listing removed | $729,900-2.6%$304/sqft |
Source: GJARA #20243423 | ||
| 9/19/2024 | Price change | $749,000-2.1%$312/sqft |
Source: GJARA #20243423 | ||
Public tax history
| Year | Property taxes | Tax assessment |
|---|---|---|
| 2025 | $3,294 +0.5% | $50,260 +14.6% |
| 2024 | $3,277 +6.5% | $43,870 -3.6% |
| 2023 | $3,076 -0.7% | $45,500 +22.6% |
Find assessor info on the county website
Neighborhood: 81521
Nearby schools
GreatSchools rating
- 7/10Rim Rock Elementary SchoolGrades: PK-5Distance: 0.4 mi
- 4/10Fruita Middle SchoolGrades: 6-7Distance: 0.6 mi
- 7/10Fruita Monument High SchoolGrades: 10-12Distance: 0.9 mi
Schools provided by the listing agent
- Elementary: Rim Rock
- Middle: Fruita
- High: Fruita Monument
Source: GJARA. This data may not be complete. We recommend contacting the local school district to confirm school assignments for this home.

Get pre-qualified for a loan
At Zillow Home Loans, we can pre-qualify you in as little as 5 minutes with no impact to your credit score.An equal housing lender. NMLS #10287.


