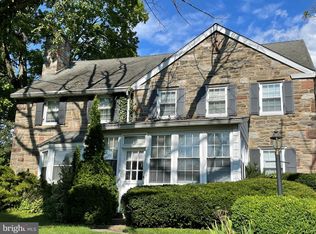Sold for $1,185,000
$1,185,000
1109 Ashton Rd, Wynnewood, PA 19096
5beds
3,108sqft
Single Family Residence
Built in 1950
0.41 Acres Lot
$1,231,000 Zestimate®
$381/sqft
$6,096 Estimated rent
Home value
$1,231,000
$1.13M - $1.33M
$6,096/mo
Zestimate® history
Loading...
Owner options
Explore your selling options
What's special
Welcome to 1109 Ashton Road, Wynnewood, PA! Nestled in the desirable Wynnewood Valley neighborhood, this charming five-bedroom Mainline Stone Colonial offers timeless elegance and modern amenities. Step inside to discover gleaming hardwood floors and recessed lighting throughout. The spacious living room, featuring a cozy wood-burning fireplace, is bathed in natural light, perfect for relaxing or entertaining. The first floor includes a convenient home office, ideal for remote work. The kitchen has been updated with a contemporary stainless steel appliance package, breakfast bar, and sleek cabinets and countertops. Adjacent to the kitchen is an additional living area with a vaulted ceiling and skylights. Connected to the dining area and living room, a side porch offers an ideal space for entertaining guests. Upstairs, you'll find an updated primary bedroom with an en suite bathroom. Also on this level are three additional bedrooms and a full bath. The third floor offers a versatile fifth bedroom or extra living space finished to suit your needs. The home features a finished lower-level basement with a powder room, laundry area, plenty of storage, and additional living space. An entertainment bar adds a stylish touch for hosting gatherings. The attached two-car garage provides ample parking and storage. Outside, enjoy a beautiful, level lot with a fenced-in, tree-lined in-ground pool, offering plenty of privacy and perfect for summer fun. This property is part of the award-winning Lower Merion School District and is convenient to local restaurants, Suburban Square, schools, and is just a five-minute walk to the train station and plenty of shopping, including Whole Foods. Don't miss out on this exquisite home in a prime location!
Zillow last checked: 8 hours ago
Listing updated: December 19, 2024 at 07:02am
Listed by:
Krissy Flynn 484-576-6076,
EXP Realty, LLC,
Co-Listing Agent: Nicole J Gallo 610-441-4762,
EXP Realty, LLC
Bought with:
Robin Gordon, AB049690L
BHHS Fox & Roach-Haverford
Geiger Smith, RS323289
BHHS Fox & Roach-Haverford
Source: Bright MLS,MLS#: PAMC2110602
Facts & features
Interior
Bedrooms & bathrooms
- Bedrooms: 5
- Bathrooms: 4
- Full bathrooms: 2
- 1/2 bathrooms: 2
- Main level bathrooms: 1
Basement
- Area: 0
Heating
- Forced Air, Natural Gas
Cooling
- Central Air, Natural Gas
Appliances
- Included: Built-In Range, Cooktop, Dishwasher, Range Hood, Refrigerator, Washer, Dryer, Gas Water Heater
Features
- Attic, Breakfast Area, Ceiling Fan(s), Combination Dining/Living, Combination Kitchen/Living, Formal/Separate Dining Room, Kitchen - Gourmet, Recessed Lighting
- Basement: Garage Access,Interior Entry,Partially Finished
- Number of fireplaces: 1
- Fireplace features: Wood Burning
Interior area
- Total structure area: 3,108
- Total interior livable area: 3,108 sqft
- Finished area above ground: 3,108
- Finished area below ground: 0
Property
Parking
- Total spaces: 2
- Parking features: Garage Faces Rear, Driveway, Attached
- Attached garage spaces: 2
- Has uncovered spaces: Yes
Accessibility
- Accessibility features: None
Features
- Levels: Two
- Stories: 2
- Patio & porch: Patio
- Has private pool: Yes
- Pool features: Fenced, In Ground, Private
- Fencing: Partial,Back Yard,Wrought Iron
Lot
- Size: 0.41 Acres
- Dimensions: 120.00 x 0.00
- Features: Backs to Trees, Level, Poolside, SideYard(s)
Details
- Additional structures: Above Grade, Below Grade
- Parcel number: 400002316002
- Zoning: RESIDENTIAL
- Special conditions: Standard
Construction
Type & style
- Home type: SingleFamily
- Architectural style: Colonial
- Property subtype: Single Family Residence
Materials
- Stone
- Foundation: Concrete Perimeter
Condition
- New construction: No
- Year built: 1950
Utilities & green energy
- Sewer: Public Sewer
- Water: Public
Community & neighborhood
Location
- Region: Wynnewood
- Subdivision: Wynnewood Valley
- Municipality: LOWER MERION TWP
Other
Other facts
- Listing agreement: Exclusive Right To Sell
- Listing terms: Cash,Conventional
- Ownership: Fee Simple
Price history
| Date | Event | Price |
|---|---|---|
| 12/19/2024 | Sold | $1,185,000-5.1%$381/sqft |
Source: | ||
| 11/18/2024 | Pending sale | $1,249,000$402/sqft |
Source: | ||
| 10/22/2024 | Contingent | $1,249,000$402/sqft |
Source: | ||
| 10/13/2024 | Price change | $1,249,000-3.8%$402/sqft |
Source: | ||
| 9/12/2024 | Price change | $1,299,000-3.7%$418/sqft |
Source: | ||
Public tax history
| Year | Property taxes | Tax assessment |
|---|---|---|
| 2025 | $13,594 +5% | $314,110 |
| 2024 | $12,946 | $314,110 |
| 2023 | $12,946 +4.9% | $314,110 |
Find assessor info on the county website
Neighborhood: 19096
Nearby schools
GreatSchools rating
- 7/10Penn Wynne SchoolGrades: K-4Distance: 0.9 mi
- 8/10BLACK ROCK MSGrades: 5-8Distance: 4.9 mi
- 10/10Lower Merion High SchoolGrades: 9-12Distance: 0.9 mi
Schools provided by the listing agent
- Elementary: Penn Wynne
- Middle: Bala Cynwyd
- High: Lower Merion
- District: Lower Merion
Source: Bright MLS. This data may not be complete. We recommend contacting the local school district to confirm school assignments for this home.
Get a cash offer in 3 minutes
Find out how much your home could sell for in as little as 3 minutes with a no-obligation cash offer.
Estimated market value$1,231,000
Get a cash offer in 3 minutes
Find out how much your home could sell for in as little as 3 minutes with a no-obligation cash offer.
Estimated market value
$1,231,000
