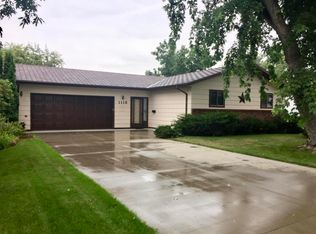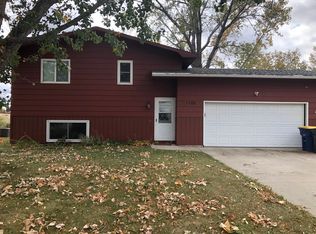Sold on 02/02/23
Price Unknown
1109 9th St SW, Jamestown, ND 58401
4beds
2,352sqft
Single Family Residence
Built in 1978
9,147.6 Square Feet Lot
$318,800 Zestimate®
$--/sqft
$2,220 Estimated rent
Home value
$318,800
$300,000 - $338,000
$2,220/mo
Zestimate® history
Loading...
Owner options
Explore your selling options
What's special
Priced to sell! This well maintained home has a split foyer, 4BR (on 1 level) & 2.5BA ready for your personal touches. This 1-owner house features a convenient walk out to patio from spacious living room. Main level also includes a large pantry off of kitchen for plenty of storage. Enjoy your private bedroom suite including bathroom, walk-in closet and a new maintenance-free balcony with auto SunSetter awning to enjoy nature's scenic views. Newer windows, shingles, A/C, furnace, air purification system, extra attic insulation, new Congoleum flooring on main level, plus extra storage throughout. Includes large garden shed & attached garage w/ hobby shop. Enjoy entertaining in your enchanting landscaped private backyard. A perfect blend of country living within city limits. Must see to appreciate!
Zillow last checked: 8 hours ago
Listing updated: September 03, 2024 at 09:17pm
Listed by:
Nichole Rahn Klundt 701-659-3459,
RE/MAX Now - JM
Bought with:
Jessica Clemens, 9696
Century 21 Morrison Realty
Source: Great North MLS,MLS#: 4002553
Facts & features
Interior
Bedrooms & bathrooms
- Bedrooms: 4
- Bathrooms: 3
- Full bathrooms: 2
- 1/2 bathrooms: 1
Heating
- Forced Air
Cooling
- Central Air
Appliances
- Included: Dishwasher, Disposal, Dryer, Range, Range Hood, Refrigerator, Washer
Features
- Primary Bath
- Flooring: Carpet, Linoleum
- Basement: Walk-Out Access
- Number of fireplaces: 1
Interior area
- Total structure area: 2,352
- Total interior livable area: 2,352 sqft
- Finished area above ground: 1,176
- Finished area below ground: 1,176
Property
Parking
- Total spaces: 2
- Parking features: Driveway, Attached
- Attached garage spaces: 2
Features
- Levels: Multi/Split,Split Entry
- Patio & porch: Deck, Patio
- Exterior features: Private Yard, Awning(s)
Lot
- Size: 9,147 sqft
- Dimensions: 80 x 114
- Features: Landscaped
Details
- Additional structures: Shed(s)
- Parcel number: 742870760
Construction
Type & style
- Home type: SingleFamily
- Property subtype: Single Family Residence
Materials
- Masonite, Metal Siding, Stone
- Roof: Asphalt
Condition
- New construction: No
- Year built: 1978
Utilities & green energy
- Sewer: Public Sewer
- Water: Public
- Utilities for property: Sewer Connected, Natural Gas Connected, Water Connected, Trash Pickup - Public, Electricity Connected
Community & neighborhood
Location
- Region: Jamestown
Other
Other facts
- Listing terms: Cash
- Road surface type: Chip And Seal
Price history
| Date | Event | Price |
|---|---|---|
| 2/2/2023 | Sold | -- |
Source: Great North MLS #4002553 | ||
| 11/11/2022 | Pending sale | $277,700$118/sqft |
Source: Great North MLS #4002553 | ||
| 8/24/2022 | Price change | $277,700-2.6%$118/sqft |
Source: Great North MLS #4002553 | ||
| 6/29/2022 | Listed for sale | $285,000$121/sqft |
Source: Great North MLS #4002553 | ||
Public tax history
| Year | Property taxes | Tax assessment |
|---|---|---|
| 2024 | $2,959 -8.9% | $114,187 +4% |
| 2023 | $3,248 +21.6% | $109,771 +8% |
| 2022 | $2,671 +6.2% | $101,640 +6% |
Find assessor info on the county website
Neighborhood: 58401
Nearby schools
GreatSchools rating
- 4/10Louis L'Amour Elementary SchoolGrades: K-5Distance: 0.3 mi
- 5/10Jamestown Middle SchoolGrades: 6-8Distance: 1 mi
- 2/10Jamestown High SchoolGrades: 9-12Distance: 2.2 mi
Schools provided by the listing agent
- High: Jamestown High
Source: Great North MLS. This data may not be complete. We recommend contacting the local school district to confirm school assignments for this home.


