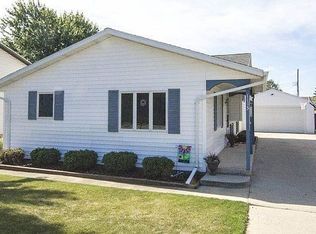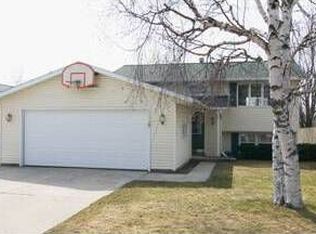Closed
$255,000
1109 33rd STREET, Two Rivers, WI 54241
4beds
1,586sqft
Single Family Residence
Built in 1978
7,405.2 Square Feet Lot
$265,000 Zestimate®
$161/sqft
$1,716 Estimated rent
Home value
$265,000
Estimated sales range
Not available
$1,716/mo
Zestimate® history
Loading...
Owner options
Explore your selling options
What's special
This inviting split-level home combines comfort, practicality, and outdoor enjoyment. Step outside to a private, fenced backyard with a double-decker composite deck -- perfect for entertaining or relaxing. Enjoy evenings around the fire pit and take advantage of the heated garage, ideal for parking, projects, or extra storage space.Inside, the home features 4 bedrooms (2 upstairs, 2 downstairs), and 2 full bathrooms, including a lower-level shower and an upper-level tub/shower combo, BOTH with tile finishes. The lower-level laundry is tucked neatly in a closet with the mechanicals. Plus, all appliances are included, making this home move-in ready.This home is ready for you to enjoy all summer long. Book your tour today!
Zillow last checked: 8 hours ago
Listing updated: June 05, 2025 at 03:11am
Listed by:
Nicole Wooton 920-905-5750,
Keller Williams - Manitowoc
Bought with:
Non Mls-Mcb
Source: WIREX MLS,MLS#: 1916450 Originating MLS: Metro MLS
Originating MLS: Metro MLS
Facts & features
Interior
Bedrooms & bathrooms
- Bedrooms: 4
- Bathrooms: 2
- Full bathrooms: 2
Primary bedroom
- Level: Upper
- Area: 132
- Dimensions: 12 x 11
Bedroom 2
- Level: Upper
- Area: 110
- Dimensions: 11 x 10
Bedroom 3
- Level: Lower
- Area: 108
- Dimensions: 12 x 9
Bedroom 4
- Level: Lower
- Area: 99
- Dimensions: 11 x 9
Bathroom
- Features: Shower on Lower, Tub Only, Ceramic Tile, Shower Over Tub, Shower Stall
Dining room
- Level: Upper
- Area: 63
- Dimensions: 9 x 7
Kitchen
- Level: Upper
- Area: 72
- Dimensions: 9 x 8
Living room
- Level: Upper
- Area: 192
- Dimensions: 16 x 12
Heating
- Natural Gas, Radiant/Hot Water
Cooling
- Central Air
Appliances
- Included: Range, Refrigerator
Features
- Flooring: Wood or Sim.Wood Floors
- Basement: Finished
Interior area
- Total structure area: 1,586
- Total interior livable area: 1,586 sqft
Property
Parking
- Total spaces: 2
- Parking features: Heated Garage, Detached, 2 Car
- Garage spaces: 2
Features
- Levels: Bi-Level
- Patio & porch: Deck
- Fencing: Fenced Yard
Lot
- Size: 7,405 sqft
- Features: Sidewalks
Details
- Parcel number: 1623020308
- Zoning: residential
- Special conditions: Arms Length
Construction
Type & style
- Home type: SingleFamily
- Architectural style: Other
- Property subtype: Single Family Residence
Materials
- Brick, Brick/Stone, Vinyl Siding
Condition
- 21+ Years
- New construction: No
- Year built: 1978
Utilities & green energy
- Sewer: Public Sewer
- Water: Public
Community & neighborhood
Location
- Region: Two Rivers
- Municipality: Two Rivers
Price history
| Date | Event | Price |
|---|---|---|
| 6/5/2025 | Sold | $255,000+2%$161/sqft |
Source: | ||
| 5/7/2025 | Contingent | $250,000$158/sqft |
Source: | ||
| 5/4/2025 | Listed for sale | $250,000-5.7%$158/sqft |
Source: | ||
| 5/4/2025 | Listing removed | $265,000$167/sqft |
Source: | ||
| 4/22/2025 | Price change | $265,000-3.6%$167/sqft |
Source: | ||
Public tax history
| Year | Property taxes | Tax assessment |
|---|---|---|
| 2023 | $2,193 +5.1% | $91,200 |
| 2022 | $2,086 | $91,200 |
Find assessor info on the county website
Neighborhood: 54241
Nearby schools
GreatSchools rating
- 3/10Magee Elementary SchoolGrades: PK-4Distance: 1 mi
- 2/10Clarke Middle SchoolGrades: 5-8Distance: 1.5 mi
- 5/10Two Rivers High SchoolGrades: 9-12Distance: 1 mi
Schools provided by the listing agent
- High: Two Rivers
- District: Two Rivers
Source: WIREX MLS. This data may not be complete. We recommend contacting the local school district to confirm school assignments for this home.

Get pre-qualified for a loan
At Zillow Home Loans, we can pre-qualify you in as little as 5 minutes with no impact to your credit score.An equal housing lender. NMLS #10287.

