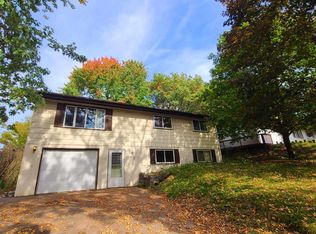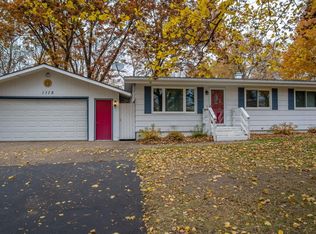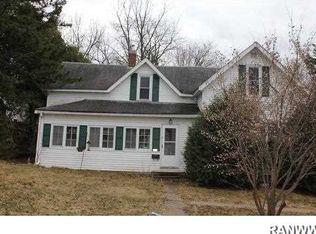Closed
$255,000
1109 16th Ave E, Menomonie, WI 54751
3beds
1,852sqft
Single Family Residence
Built in 1980
0.25 Acres Lot
$259,000 Zestimate®
$138/sqft
$1,943 Estimated rent
Home value
$259,000
Estimated sales range
Not available
$1,943/mo
Zestimate® history
Loading...
Owner options
Explore your selling options
What's special
Move-in ready, updated & well-maintained, this home features a spacious master bedroom and an open kitchen, dining, and living area with stylish partial walls. The lower level boasts a bonus room, den, and large rec room—perfect for work, play, or entertaining! Ample closets & storage throughout. Relax on the back deck and enjoy views of the private, wooded backyard. Prime east-side location near parks, churches & Dick’s Fresh Market! A must-see—don’t miss this one!
Zillow last checked: 8 hours ago
Listing updated: May 19, 2025 at 08:01am
Listed by:
Paul Wood 715-338-8092,
Keller Williams Integrity WI/MN
Bought with:
Kent B Henschen
Edina Realty, Inc.
Source: NorthstarMLS as distributed by MLS GRID,MLS#: 6659183
Facts & features
Interior
Bedrooms & bathrooms
- Bedrooms: 3
- Bathrooms: 2
- Full bathrooms: 2
Bedroom 1
- Level: Main
- Area: 125.33 Square Feet
- Dimensions: 10'8 x 11'9
Bedroom 2
- Level: Main
- Area: 174.72 Square Feet
- Dimensions: 15'1 x 11'7
Bedroom 3
- Level: Lower
- Area: 132.82 Square Feet
- Dimensions: 12'2 x 10'11
Bathroom
- Level: Main
- Area: 43.31 Square Feet
- Dimensions: 5'3 x 8'3
Bathroom
- Level: Lower
- Area: 39.4 Square Feet
- Dimensions: 5'1 x 7'9
Den
- Level: Lower
- Area: 49.44 Square Feet
- Dimensions: 7'5 x 6'8
Dining room
- Level: Main
- Area: 100.85 Square Feet
- Dimensions: 8'7 x 11'9
Garage
- Level: Main
- Area: 455 Square Feet
- Dimensions: 19'6 x 23'4
Kitchen
- Level: Main
- Area: 146.88 Square Feet
- Dimensions: 12'6 x 11'9
Living room
- Level: Main
- Area: 299.06 Square Feet
- Dimensions: 21'9 x 13'9
Recreation room
- Level: Lower
- Area: 227.87 Square Feet
- Dimensions: 17'5 x 13'1
Utility room
- Level: Lower
- Area: 165.92 Square Feet
- Dimensions: 15'1 x 11'
Heating
- Forced Air
Cooling
- Central Air
Appliances
- Included: Dishwasher, Dryer, Exhaust Fan, Gas Water Heater, Microwave, Range, Refrigerator, Washer
Features
- Basement: Full,Partially Finished,Walk-Out Access
- Has fireplace: No
Interior area
- Total structure area: 1,852
- Total interior livable area: 1,852 sqft
- Finished area above ground: 984
- Finished area below ground: 703
Property
Parking
- Total spaces: 6
- Parking features: Attached, Asphalt
- Attached garage spaces: 2
- Uncovered spaces: 4
- Details: Garage Dimensions (19 x 23)
Accessibility
- Accessibility features: None
Features
- Levels: One
- Stories: 1
- Patio & porch: Deck
- Pool features: None
- Fencing: None
Lot
- Size: 0.25 Acres
- Dimensions: 82 x 132
- Features: Many Trees
Details
- Foundation area: 1000
- Parcel number: 1725122813351100091
- Zoning description: Residential-Single Family
Construction
Type & style
- Home type: SingleFamily
- Property subtype: Single Family Residence
Materials
- Wood Siding, Block
- Roof: Metal
Condition
- Age of Property: 45
- New construction: No
- Year built: 1980
Utilities & green energy
- Electric: Circuit Breakers, Power Company: Xcel Energy
- Gas: Natural Gas
- Sewer: City Sewer/Connected
- Water: City Water/Connected
Community & neighborhood
Location
- Region: Menomonie
- Subdivision: M H Wilson 2nd Add
HOA & financial
HOA
- Has HOA: No
Price history
| Date | Event | Price |
|---|---|---|
| 5/16/2025 | Sold | $255,000-3.7%$138/sqft |
Source: | ||
| 3/24/2025 | Contingent | $264,900$143/sqft |
Source: | ||
| 3/10/2025 | Price change | $264,900-1.9%$143/sqft |
Source: | ||
| 2/11/2025 | Price change | $269,900-3.6%$146/sqft |
Source: | ||
| 2/6/2025 | Listed for sale | $280,000+52.6%$151/sqft |
Source: | ||
Public tax history
| Year | Property taxes | Tax assessment |
|---|---|---|
| 2024 | $2,918 +5.4% | $153,600 |
| 2023 | $2,770 +4.3% | $153,600 |
| 2022 | $2,657 -3.7% | $153,600 |
Find assessor info on the county website
Neighborhood: 54751
Nearby schools
GreatSchools rating
- 6/10River Heights Elementary SchoolGrades: PK-5Distance: 1 mi
- 6/10Menomonie Middle SchoolGrades: 6-8Distance: 1 mi
- 3/10Menomonie High SchoolGrades: 9-12Distance: 1.1 mi

Get pre-qualified for a loan
At Zillow Home Loans, we can pre-qualify you in as little as 5 minutes with no impact to your credit score.An equal housing lender. NMLS #10287.


