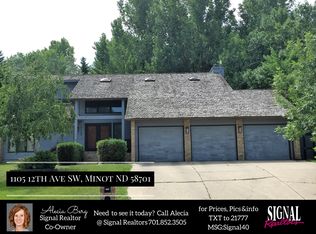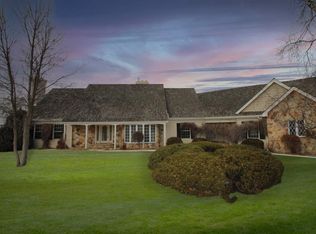Beautiful 5-bedroom, split level home in the gorgeous neighborhood of SW Knolls. Located at the end of a cul-de-sac, this home features a beautifully maintained backyard (complete with a sprinkler system and mature trees) that provides a rare level of privacy in Minot city limits. Inside, you will find a home bursting with character. The upper level has a large, open concept living room and kitchen with large windows that allow the room to be filled with lots of sunshine. The kitchen has quartz countertops, espresso cabinets, a large kitchen island, and adorable lighting fixtures. On the upper level, you will also find 2 large bedrooms with new carpet, a full bathroom, and the large master suite. The master suite features new carpet, a large walk-in closet, and a ¾ bathroom with a remodeled, stone floor shower. The lower daylight level features a gigantic family room, two large sized bedrooms, an office, and another full bathroom. There is also an oversized laundry room that features shelves, hanging bars and a large folding area. All that extra space will make folding and hanging clothes so easy, dreading laundry days are sure to be a thing of the past. There is a double garage with plenty of space to store all your tools and toys and if that still isn't enough room, there is a crawl space under the foyer for added storage. This adorable home is one you will not want to miss. Call for a showing today.
This property is off market, which means it's not currently listed for sale or rent on Zillow. This may be different from what's available on other websites or public sources.


