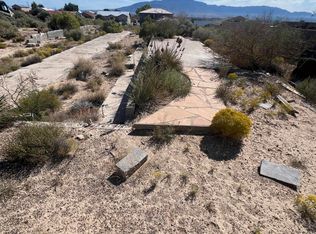Sold
Price Unknown
1109 11th St SE, Rio Rancho, NM 87124
3beds
2,073sqft
Single Family Residence
Built in 2024
0.5 Acres Lot
$533,400 Zestimate®
$--/sqft
$3,133 Estimated rent
Home value
$533,400
$485,000 - $587,000
$3,133/mo
Zestimate® history
Loading...
Owner options
Explore your selling options
What's special
Stunning new build on 1/2 acre with backyard access! Step into this inviting and highly functional floorplan and admire the quality and intention throughout. Lots of wow factor from the custom, handmade cabinetry, to the granite, to the primary shower, to the soaring ceilings. 3 bedrooms and 2.5 baths complete with oversized laundry room. Block walls encompass the backyard for privacy and still allow access for your toys. Some MOUNTAIN VIEWS from the backyard!
Zillow last checked: 8 hours ago
Listing updated: September 30, 2025 at 02:59pm
Listed by:
Mario Russell Romero 505-610-3929,
Keller Williams Realty
Bought with:
Price Group Realtors
All In Realty LLC
Source: SWMLS,MLS#: 1087166
Facts & features
Interior
Bedrooms & bathrooms
- Bedrooms: 3
- Bathrooms: 3
- Full bathrooms: 2
- 1/2 bathrooms: 1
Primary bedroom
- Level: Main
- Area: 197.4
- Dimensions: 14.1 x 14
Kitchen
- Level: Main
- Area: 159
- Dimensions: 15 x 10.6
Living room
- Level: Main
- Area: 316.72
- Dimensions: 21.4 x 14.8
Heating
- Central, Forced Air, Natural Gas
Cooling
- Refrigerated
Appliances
- Included: Built-In Gas Oven, Built-In Gas Range, Convection Oven, Dishwasher, Disposal, Microwave, Refrigerator
- Laundry: Washer Hookup, Electric Dryer Hookup, Gas Dryer Hookup
Features
- Ceiling Fan(s), Dual Sinks, Entrance Foyer, Family/Dining Room, High Ceilings, Home Office, Jack and Jill Bath, Kitchen Island, Living/Dining Room, Main Level Primary, Pantry, Water Closet(s), Walk-In Closet(s)
- Flooring: Carpet, Tile
- Windows: Double Pane Windows, Insulated Windows, Vinyl
- Has basement: No
- Number of fireplaces: 1
- Fireplace features: Custom
Interior area
- Total structure area: 2,073
- Total interior livable area: 2,073 sqft
Property
Parking
- Total spaces: 2
- Parking features: Finished Garage, Garage Door Opener, Heated Garage, Oversized
- Garage spaces: 2
Accessibility
- Accessibility features: None
Features
- Levels: One
- Stories: 1
- Exterior features: Courtyard, Private Yard
- Fencing: Wall
- Has view: Yes
Lot
- Size: 0.50 Acres
- Features: Landscaped, Planned Unit Development, Views
Details
- Parcel number: R084274
- Zoning description: R-1
Construction
Type & style
- Home type: SingleFamily
- Architectural style: Custom
- Property subtype: Single Family Residence
Materials
- Frame, Stucco
- Roof: Tile
Condition
- New Construction
- New construction: Yes
- Year built: 2024
Details
- Builder name: A&C Performance Builders
Utilities & green energy
- Sewer: Septic Tank
- Water: Public
- Utilities for property: Underground Utilities
Green energy
- Energy generation: None
Community & neighborhood
Security
- Security features: Smoke Detector(s)
Location
- Region: Rio Rancho
Other
Other facts
- Listing terms: Cash,Conventional,FHA,VA Loan
Price history
| Date | Event | Price |
|---|---|---|
| 9/30/2025 | Sold | -- |
Source: | ||
| 8/15/2025 | Pending sale | $550,000$265/sqft |
Source: | ||
| 7/3/2025 | Listed for sale | $550,000+2.8%$265/sqft |
Source: | ||
| 6/1/2025 | Listing removed | $535,000$258/sqft |
Source: | ||
| 5/15/2025 | Price change | $535,000-1.8%$258/sqft |
Source: | ||
Public tax history
| Year | Property taxes | Tax assessment |
|---|---|---|
| 2025 | $5,280 +864.5% | $151,307 +908.7% |
| 2024 | $547 +40.9% | $15,000 +60.7% |
| 2023 | $389 -13.3% | $9,333 -13.1% |
Find assessor info on the county website
Neighborhood: Rio Rancho Estates
Nearby schools
GreatSchools rating
- 7/10Maggie Cordova Elementary SchoolGrades: K-5Distance: 1 mi
- 5/10Lincoln Middle SchoolGrades: 6-8Distance: 2.1 mi
- 7/10Rio Rancho High SchoolGrades: 9-12Distance: 3.1 mi
Schools provided by the listing agent
- Elementary: Puesta Del Sol
- High: Rio Rancho
Source: SWMLS. This data may not be complete. We recommend contacting the local school district to confirm school assignments for this home.
Get a cash offer in 3 minutes
Find out how much your home could sell for in as little as 3 minutes with a no-obligation cash offer.
Estimated market value$533,400
Get a cash offer in 3 minutes
Find out how much your home could sell for in as little as 3 minutes with a no-obligation cash offer.
Estimated market value
$533,400
