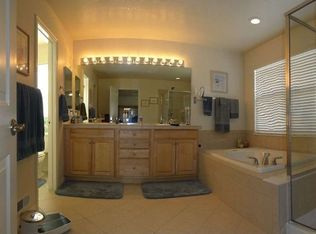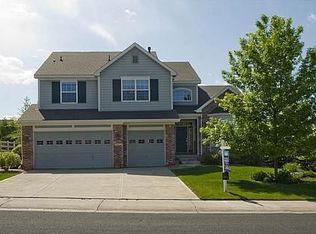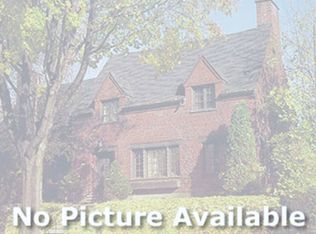Sold for $910,000 on 03/23/23
$910,000
11089 Decatur Street, Westminster, CO 80234
5beds
4,633sqft
Single Family Residence
Built in 2004
9,147.6 Square Feet Lot
$922,200 Zestimate®
$196/sqft
$4,611 Estimated rent
Home value
$922,200
$876,000 - $968,000
$4,611/mo
Zestimate® history
Loading...
Owner options
Explore your selling options
What's special
Don't let the Days on Market deter you from seeing this home! The market has been slow! THIS IS A GREAT HOME. You will love this gorgeous 5 bedroom, 5 bath home in the beautiful Savory Farm neighborhood. With over 4,200 finished square feet of impeccable updates, there is plenty of room to spread out. The main floor has a large family room open to the beautiful kitchen which has many new 2022 appliances. The hardwood floors have been refinished this year also. There is a large main floor office along with flex room that can serve as living or dining room. Four large bedrooms upstairs with huge closets including a primary suite with a 5 piece bath and closet that you will get lost in! The basement has been professionally finished and includes a 5th bedroom with full bath, a huge recreation room that has been prewired for your entertainment needs. When you are ready to go outside, the beautiful park-like back yard and patio await you and your guests. There are oversized 2 car and 1 car attached garages each with internal exit doors. (the garage cabinets remain) The home has two water heaters--one serves the kitchen and master suite. Class 4 hail resistant roof was installed in 2014. Furnace was replaced in 2021. There is so much to love about this home! Close to retail, restaurants, schools, and more. Don’t wait, schedule your appointment to see this beautiful home!
Zillow last checked: 8 hours ago
Listing updated: March 24, 2023 at 02:12pm
Listed by:
Todd Landgrave 303-808-6005,
Kentwood Real Estate DTC, LLC
Bought with:
Laura Mueller, 100069865
Your Castle Real Estate Inc
Source: REcolorado,MLS#: 8412354
Facts & features
Interior
Bedrooms & bathrooms
- Bedrooms: 5
- Bathrooms: 5
- Full bathrooms: 4
- 1/2 bathrooms: 1
- Main level bathrooms: 1
Primary bedroom
- Description: Primary Suite
- Level: Upper
- Area: 335.49 Square Feet
- Dimensions: 15.9 x 21.1
Bedroom
- Description: Bedroom #2
- Level: Upper
- Area: 181.25 Square Feet
- Dimensions: 14.5 x 12.5
Bedroom
- Description: Bedroom #3
- Level: Upper
- Area: 177.92 Square Feet
- Dimensions: 13.9 x 12.8
Bedroom
- Description: Bedroom #4
- Level: Upper
- Area: 154.88 Square Feet
- Dimensions: 12.1 x 12.8
Bedroom
- Description: Basement Bedroom
- Level: Basement
- Area: 203.85 Square Feet
- Dimensions: 13.5 x 15.1
Primary bathroom
- Description: Primary 5 Piece Bath
- Level: Upper
- Area: 197.81 Square Feet
- Dimensions: 13.1 x 15.1
Bathroom
- Description: Ensuite Bath For Bedroom #2
- Level: Upper
- Area: 42.64 Square Feet
- Dimensions: 8.2 x 5.2
Bathroom
- Description: Shared Bath Between Brs #3 & #4
- Level: Upper
- Area: 113.85 Square Feet
- Dimensions: 9.9 x 11.5
Bathroom
- Description: Main Floor Powder Bath
- Level: Main
- Area: 31.7 Square Feet
- Dimensions: 5.6 x 5.66
Bathroom
- Description: Basement Bath
- Level: Basement
- Area: 82.95 Square Feet
- Dimensions: 7.9 x 10.5
Dining room
- Description: Dining Area In Kitchen
- Level: Main
- Area: 194.79 Square Feet
- Dimensions: 12.9 x 15.1
Family room
- Description: Large Family Room With Gas Fireplace
- Level: Main
- Area: 641.7 Square Feet
- Dimensions: 23 x 27.9
Great room
- Description: Basement Great Room
- Level: Basement
- Area: 1176.5 Square Feet
- Dimensions: 32.5 x 36.2
Kitchen
- Level: Main
- Area: 223.56 Square Feet
- Dimensions: 12.9 x 17.33
Laundry
- Description: Adjacent To Kitchen
- Level: Main
- Area: 103.32 Square Feet
- Dimensions: 8.2 x 12.6
Living room
- Description: Can Also Serve As A Dining Room
- Level: Main
- Area: 168.98 Square Feet
- Dimensions: 14.2 x 11.9
Office
- Description: Main Floor Office
- Level: Main
- Area: 167.7 Square Feet
- Dimensions: 13 x 12.9
Heating
- Forced Air, Natural Gas
Cooling
- Central Air
Appliances
- Included: Dishwasher, Double Oven, Dryer, Gas Water Heater, Microwave, Range, Refrigerator, Washer
Features
- Ceiling Fan(s), Eat-in Kitchen, Entrance Foyer, Five Piece Bath, Granite Counters, High Ceilings, Jack & Jill Bathroom, Kitchen Island, Open Floorplan, Pantry, Primary Suite, Smoke Free, Tile Counters, Walk-In Closet(s)
- Flooring: Carpet, Tile, Wood
- Windows: Double Pane Windows, Window Coverings
- Basement: Finished,Interior Entry
- Number of fireplaces: 1
- Fireplace features: Family Room
Interior area
- Total structure area: 4,633
- Total interior livable area: 4,633 sqft
- Finished area above ground: 3,133
- Finished area below ground: 1,107
Property
Parking
- Total spaces: 3
- Parking features: Concrete, Exterior Access Door
- Attached garage spaces: 3
Features
- Levels: Two
- Stories: 2
- Patio & porch: Front Porch, Patio
- Exterior features: Private Yard, Rain Gutters
- Fencing: Full
- Has view: Yes
- View description: Mountain(s)
Lot
- Size: 9,147 sqft
Details
- Parcel number: R0127042
- Special conditions: Standard
Construction
Type & style
- Home type: SingleFamily
- Architectural style: Traditional
- Property subtype: Single Family Residence
Materials
- Brick, Frame
- Roof: Composition
Condition
- Updated/Remodeled
- Year built: 2004
Utilities & green energy
- Electric: 110V, 220 Volts
- Sewer: Public Sewer
- Water: Public
- Utilities for property: Cable Available, Electricity Connected, Natural Gas Connected
Community & neighborhood
Security
- Security features: Carbon Monoxide Detector(s), Smoke Detector(s)
Location
- Region: Westminster
- Subdivision: Savory Farm
HOA & financial
HOA
- Has HOA: Yes
- HOA fee: $98 monthly
- Amenities included: Park
- Services included: Maintenance Grounds, Recycling, Trash
- Association name: Savory Farm
- Association phone: 303-459-4919
Other
Other facts
- Listing terms: Cash,Conventional,FHA,VA Loan
- Ownership: Individual
- Road surface type: Paved
Price history
| Date | Event | Price |
|---|---|---|
| 3/23/2023 | Sold | $910,000+105%$196/sqft |
Source: | ||
| 4/22/2018 | Listing removed | $3,200$1/sqft |
Source: Brenton Hayden Report a problem | ||
| 4/3/2018 | Listed for rent | $3,200$1/sqft |
Source: Renters Warehouse Report a problem | ||
| 9/20/2011 | Sold | $444,000$96/sqft |
Source: Public Record Report a problem | ||
| 8/7/2011 | Listed for sale | $444,000+2%$96/sqft |
Source: MB Yellow Brick Realty #1024142 Report a problem | ||
Public tax history
| Year | Property taxes | Tax assessment |
|---|---|---|
| 2025 | $5,755 +1.1% | $60,060 -3.4% |
| 2024 | $5,693 +23.6% | $62,170 |
| 2023 | $4,606 -3.2% | $62,170 +41.9% |
Find assessor info on the county website
Neighborhood: 80234
Nearby schools
GreatSchools rating
- 4/10Westview Elementary SchoolGrades: PK-5Distance: 1.1 mi
- 5/10Silver Hills Middle SchoolGrades: 6-8Distance: 2.3 mi
- 4/10Northglenn High SchoolGrades: 9-12Distance: 1.9 mi
Schools provided by the listing agent
- Elementary: Westview
- Middle: Silver Hills
- High: Northglenn
- District: Adams 12 5 Star Schl
Source: REcolorado. This data may not be complete. We recommend contacting the local school district to confirm school assignments for this home.
Get a cash offer in 3 minutes
Find out how much your home could sell for in as little as 3 minutes with a no-obligation cash offer.
Estimated market value
$922,200
Get a cash offer in 3 minutes
Find out how much your home could sell for in as little as 3 minutes with a no-obligation cash offer.
Estimated market value
$922,200


