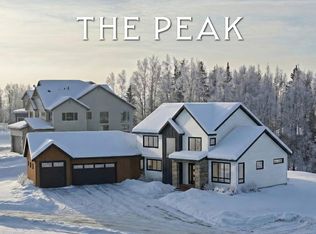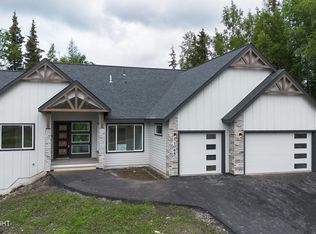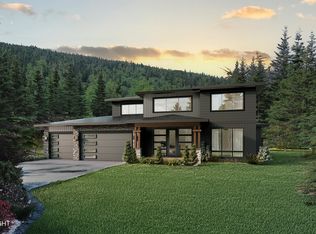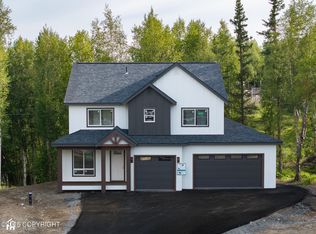Sold
Price Unknown
11088 Sky Ridge Dr, Anchorage, AK 99516
4beds
3,167sqft
Single Family Residence
Built in 2024
0.46 Acres Lot
$1,221,000 Zestimate®
$--/sqft
$4,835 Estimated rent
Home value
$1,221,000
$1.05M - $1.42M
$4,835/mo
Zestimate® history
Loading...
Owner options
Explore your selling options
What's special
The stunning Tanana floor plan by Hultquist Homes offers 4 bedrooms, 2.5 bathrooms 3,167 sq ft interior living space and a 789 sq ft spacious 3 car garage. Upon entry you will find soaring ceilings and an abundance of natural light. The kitchen, dining, living room, den/office, laundry and a half bath are located on the main floor. Thousands of dollars' worth of upgrades.The large master suite with vaulted ceilings is also conveniently located on the main floor. Upstairs there are 3 bedrooms, full size bath, washer and dryer and a large family room. The home will have views of the city, mountains, and Sleeping Lady, all conveniently located on the lower hillside.
Zillow last checked: 8 hours ago
Listing updated: July 28, 2025 at 04:04pm
Listed by:
Melissa M Worrell,
Firebird Realty, LLC,
Tate Rogers,
Firebird Realty, LLC
Bought with:
The Walden Team
Keller Williams Realty Alaska Group
Keller Williams Realty Alaska Group
Source: AKMLS,MLS#: 24-13300
Facts & features
Interior
Bedrooms & bathrooms
- Bedrooms: 4
- Bathrooms: 3
- Full bathrooms: 2
- 1/2 bathrooms: 1
Heating
- Fireplace(s), Forced Air
Appliances
- Included: Dishwasher, Disposal, Gas Cooktop, Range/Oven
- Laundry: Washer &/Or Dryer Hookup
Features
- BR/BA Primary on Main Level, Ceiling Fan(s), Family Room, Pantry, Quartz Counters, Soaking Tub, Vaulted Ceiling(s)
- Flooring: Carpet, Laminate, Vinyl
- Has basement: No
- Has fireplace: Yes
- Fireplace features: Gas
- Common walls with other units/homes: No Common Walls
Interior area
- Total structure area: 3,167
- Total interior livable area: 3,167 sqft
Property
Parking
- Total spaces: 3
- Parking features: Paved, Attached, No Carport
- Attached garage spaces: 3
- Has uncovered spaces: Yes
Features
- Patio & porch: Deck/Patio
- Has view: Yes
- View description: City Lights, Mountain(s)
- Waterfront features: None, No Access
Lot
- Size: 0.46 Acres
- Features: City Lot, Views
- Topography: Level
Details
- Parcel number: 0152751500001
- Zoning: R7
- Zoning description: Intermediate Rural Residential
Construction
Type & style
- Home type: SingleFamily
- Property subtype: Single Family Residence
Materials
- Foundation: Concrete Perimeter
Condition
- New Construction
- New construction: Yes
- Year built: 2024
Details
- Builder name: Hultquist Homes Inc.,Hultquist Homes, Inc
Utilities & green energy
- Sewer: Public Sewer
- Water: Well
Community & neighborhood
Location
- Region: Anchorage
HOA & financial
HOA
- Has HOA: Yes
- HOA fee: $400 annually
Other
Other facts
- Road surface type: Paved
Price history
| Date | Event | Price |
|---|---|---|
| 1/21/2025 | Sold | -- |
Source: | ||
| 12/19/2024 | Pending sale | $1,165,000$368/sqft |
Source: | ||
| 10/18/2024 | Listed for sale | $1,165,000$368/sqft |
Source: | ||
| 10/18/2024 | Listing removed | $1,165,000$368/sqft |
Source: | ||
| 9/6/2024 | Price change | $1,165,000+6.4%$368/sqft |
Source: | ||
Public tax history
Tax history is unavailable.
Neighborhood: Huffman-O'Malley
Nearby schools
GreatSchools rating
- 3/10Spring Hill Elementary SchoolGrades: PK-6Distance: 0.9 mi
- 5/10Hanshew Middle SchoolGrades: 7-8Distance: 0.7 mi
- 9/10Service High SchoolGrades: 9-12Distance: 2.1 mi
Schools provided by the listing agent
- Middle: Hanshew
- High: Service
Source: AKMLS. This data may not be complete. We recommend contacting the local school district to confirm school assignments for this home.



