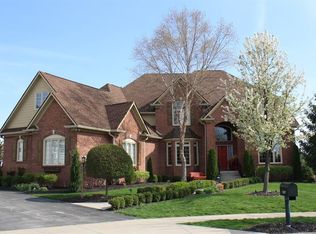Sold
$1,800,000
11088 Preservation Point, Fishers, IN 46037
5beds
7,823sqft
Residential, Single Family Residence
Built in 2004
0.48 Acres Lot
$1,793,900 Zestimate®
$230/sqft
$4,656 Estimated rent
Home value
$1,793,900
$1.69M - $1.90M
$4,656/mo
Zestimate® history
Loading...
Owner options
Explore your selling options
What's special
Nestled in a private, gated cul-de-sac in the prestigious Hawthorns Golf & Country Club, this stunning home offers unparalleled views of the 13th hole, overlooking a serene pond and lush green. Designed with a soft contemporary flair, this residence boasts a spacious main floor primary suite, perfect for a luxurious retreat. The gourmet kitchen is a chef's dream, featuring dual islands, a walk-in pantry, and a cozy hearth room, ideal for gatherings. The dramatic two-story great room, with its gas fireplace and 8-foot doors, creates an inviting atmosphere. Upstairs, you'll find three additional bedrooms, including a Jack & Jill bath and an ensuite, as well as two expansive bonus rooms and a cedar-lined closet. The walk-out lower level is designed for entertainment, offering a theatre area, bar, rec/playroom, 5th bedroom, steam shower, and a game room-all with views of the exquisite outdoor living space. Step outside to enjoy the pool, complete with automatic screens in the lanai, an outdoor built-in gas grill, fireplace, and a cozy fire-pit area for year-round enjoyment. This home blends elegance, comfort, and functionality, providing a truly luxurious living experience in one of Indiana's most sought-after communities.
Zillow last checked: 8 hours ago
Listing updated: May 06, 2025 at 03:54pm
Listing Provided by:
Non-BLC Member 317-956-1912,
MIBOR REALTOR® Association
Bought with:
Jeff Kucic
Engel & Volkers
Source: MIBOR as distributed by MLS GRID,MLS#: 22020217
Facts & features
Interior
Bedrooms & bathrooms
- Bedrooms: 5
- Bathrooms: 7
- Full bathrooms: 4
- 1/2 bathrooms: 3
- Main level bathrooms: 2
- Main level bedrooms: 1
Primary bedroom
- Features: Carpet
- Level: Main
- Area: 270 Square Feet
- Dimensions: 18x15
Bedroom 2
- Features: Carpet
- Level: Upper
- Area: 168 Square Feet
- Dimensions: 14x12
Bedroom 3
- Features: Carpet
- Level: Upper
- Area: 196 Square Feet
- Dimensions: 14x14
Bedroom 4
- Features: Carpet
- Level: Upper
- Area: 156 Square Feet
- Dimensions: 13x12
Bedroom 5
- Features: Carpet
- Level: Basement
- Area: 300 Square Feet
- Dimensions: 20x15
Bonus room
- Features: Carpet
- Level: Upper
- Area: 390 Square Feet
- Dimensions: 26x15
Bonus room
- Features: Carpet
- Level: Upper
- Area: 828 Square Feet
- Dimensions: 36x23
Breakfast room
- Features: Tile-Ceramic
- Level: Main
- Area: 168 Square Feet
- Dimensions: 14x12
Dining room
- Features: Tile-Ceramic
- Level: Main
- Area: 156 Square Feet
- Dimensions: 13x12
Great room
- Features: Tile-Ceramic
- Level: Main
- Area: 342 Square Feet
- Dimensions: 19x18
Hearth room
- Features: Tile-Ceramic
- Level: Main
- Area: 300 Square Feet
- Dimensions: 20x15
Kitchen
- Features: Tile-Ceramic
- Level: Main
- Area: 143 Square Feet
- Dimensions: 13x11
Library
- Features: Carpet
- Level: Main
- Area: 156 Square Feet
- Dimensions: 13x12
Living room
- Features: Carpet
- Level: Basement
- Area: 342 Square Feet
- Dimensions: 19x18
Play room
- Features: Carpet
- Level: Basement
- Area: 945 Square Feet
- Dimensions: 45x21
Play room
- Features: Carpet
- Level: Basement
- Area: 176 Square Feet
- Dimensions: 16x11
Utility room
- Features: Other
- Level: Basement
- Area: 500 Square Feet
- Dimensions: 25x20 TBD
Heating
- Forced Air
Appliances
- Included: Dishwasher, Microwave, Refrigerator
- Laundry: Main Level
Features
- Breakfast Bar, Eat-in Kitchen, Pantry, Walk-In Closet(s)
- Basement: Finished,Exterior Entry
- Number of fireplaces: 1
- Fireplace features: Masonry, Outside
Interior area
- Total structure area: 7,823
- Total interior livable area: 7,823 sqft
- Finished area below ground: 2,999
Property
Parking
- Total spaces: 3
- Parking features: Concrete, Side Load Garage, Attached
- Attached garage spaces: 3
Features
- Levels: Two
- Stories: 2
- Exterior features: Fire Pit, Sprinkler System, Balcony
- Pool features: Outdoor Pool, In Ground
- Has view: Yes
- View description: Golf Course, Pond, Trees/Woods, Water
- Has water view: Yes
- Water view: Pond,Water
Lot
- Size: 0.48 Acres
- Features: Cul-De-Sac, Curbs, Irregular Lot, On Golf Course, Street Lights, Mature Trees
Details
- Parcel number: 291504032009000020
- Special conditions: Broker Owned
- Horse amenities: None
Construction
Type & style
- Home type: SingleFamily
- Architectural style: Traditional
- Property subtype: Residential, Single Family Residence
Materials
- Brick, Stone
- Foundation: Full
Condition
- New construction: No
- Year built: 2004
Utilities & green energy
- Water: Municipal/City
Community & neighborhood
Location
- Region: Fishers
- Subdivision: Approach
HOA & financial
HOA
- Has HOA: Yes
- HOA fee: $512 quarterly
- Association phone: 317-570-4358
Price history
| Date | Event | Price |
|---|---|---|
| 5/5/2025 | Sold | $1,800,000$230/sqft |
Source: | ||
Public tax history
| Year | Property taxes | Tax assessment |
|---|---|---|
| 2024 | $12,965 +1.2% | $1,212,600 +12.4% |
| 2023 | $12,816 +12.9% | $1,078,800 +4.3% |
| 2022 | $11,348 -1.3% | $1,034,200 +14.1% |
Find assessor info on the county website
Neighborhood: 46037
Nearby schools
GreatSchools rating
- 9/10Brooks School ElementaryGrades: PK-4Distance: 1.6 mi
- 8/10Fall Creek Junior HighGrades: 7-8Distance: 2.2 mi
- 10/10Hamilton Southeastern High SchoolGrades: 9-12Distance: 2.7 mi
Schools provided by the listing agent
- Elementary: Brooks School Elementary
- High: Hamilton Southeastern HS
Source: MIBOR as distributed by MLS GRID. This data may not be complete. We recommend contacting the local school district to confirm school assignments for this home.
Get a cash offer in 3 minutes
Find out how much your home could sell for in as little as 3 minutes with a no-obligation cash offer.
Estimated market value
$1,793,900
