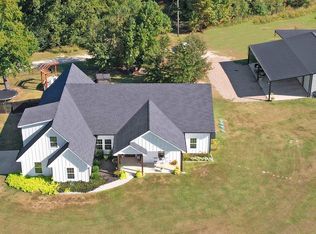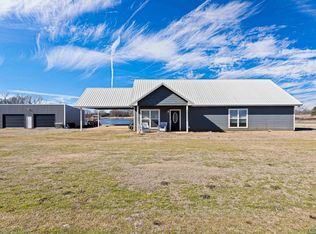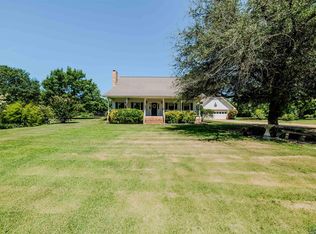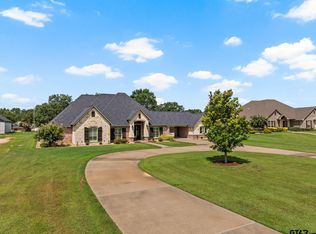Welcome to your dream home in the heart of Northern Upshur County—where luxury meets tranquility. This stunning custom-built 4-bedroom, 3-bath brick residence offers the perfect blend of elegance and comfort, nestled in a peaceful setting with panoramic views on just under 55 acres. Step inside to an inviting open floor plan ideal for both everyday living and entertaining. The chef’s kitchen is a culinary haven, featuring a gas stove, ample workspace, and premium finishes to inspire your inner gourmet. A thoughtfully designed split-bedroom layout ensures privacy, with the spacious primary suite serving as your personal sanctuary. Step outside to your own resort-style escape. A sparkling gunite pool overlooks scenic landscapes, creating a breathtaking backdrop for morning coffee, evening swims, or weekend gatherings. With upscale finishes, spacious living areas, and easy access to nearby amenities, this home offers the best of both worlds—peaceful country living with modern convenience. Don’t miss this rare opportunity to own a slice of East Texas paradise.
Contingent
Price increase: $150K (10/6)
$849,900
11087 Wolverine Rd, Pittsburg, TX 75686
4beds
2,690sqft
Est.:
Single Family Residence
Built in 2015
54.87 Acres Lot
$809,700 Zestimate®
$316/sqft
$-- HOA
What's special
Upscale finishesGas stovePremium finishesPanoramic viewsInviting open floor planSparkling gunite poolBreathtaking backdrop
- 74 days |
- 327 |
- 29 |
Zillow last checked: 8 hours ago
Listing updated: December 15, 2025 at 06:22pm
Listed by:
George Wolfe,
Texas Real Estate Executives-Gilmer
Source: GTARMLS,MLS#: 25015330
Facts & features
Interior
Bedrooms & bathrooms
- Bedrooms: 4
- Bathrooms: 3
- Full bathrooms: 3
Rooms
- Room types: Separate Formal Living, 1 Living Area, Utility Closet
Primary bedroom
- Features: Master Bedroom Split
Bedroom
- Features: Separate Walk-in Closets
Bathroom
- Features: Shower and Tub, Shower/Tub
Dining room
- Features: Separate Formal Dining
Kitchen
- Features: Breakfast Room, Kitchen/Eating Combo
Heating
- Central Electric
Cooling
- Central Electric
Appliances
- Included: Range/Oven-Gas, Dishwasher, Disposal, Microwave, Double Oven, Electric Water Heater
Features
- Ceiling Fan(s), Vaulted Ceiling(s), Pantry
- Flooring: Carpet, Tile
- Windows: Blinds
- Has fireplace: Yes
- Fireplace features: Wood Burning
Interior area
- Total structure area: 2,690
- Total interior livable area: 2,690 sqft
Property
Parking
- Total spaces: 2
- Parking features: Door With Opener w/Contro, Garage Faces Side
- Garage spaces: 2
- Has uncovered spaces: Yes
Features
- Levels: One
- Patio & porch: Patio Open, Patio Covered, Porch
- Pool features: Gunite, In Ground
- Fencing: Barbed Wire,Cross Fenced
Lot
- Size: 54.87 Acres
- Features: Irregular Lot, Pasture, Wooded
- Topography: Rolling
- Residential vegetation: Partially Wooded
Details
- Additional structures: None
- Parcel number: 65070740
- Special conditions: None,As-Is Condition @ Closing
Construction
Type & style
- Home type: SingleFamily
- Architectural style: Traditional
- Property subtype: Single Family Residence
Materials
- Brick Veneer
- Foundation: Slab
- Roof: Composition
Condition
- Year built: 2015
Utilities & green energy
- Gas: LP Gas Onsite
- Sewer: Aerobic Septic
- Water: Community
Community & HOA
Location
- Region: Pittsburg
Financial & listing details
- Price per square foot: $316/sqft
- Tax assessed value: $713,750
- Annual tax amount: $4,856
- Date on market: 10/16/2025
- Listing terms: Cash,Conventional,FHA,VA Loan
- Road surface type: Dirt
Estimated market value
$809,700
$769,000 - $850,000
$3,304/mo
Price history
Price history
| Date | Event | Price |
|---|---|---|
| 12/16/2025 | Contingent | $849,900$316/sqft |
Source: | ||
| 10/6/2025 | Price change | $849,900+21.4%$316/sqft |
Source: NTREIS #20890166 Report a problem | ||
| 6/13/2025 | Price change | $699,900-2.8%$260/sqft |
Source: | ||
| 6/3/2025 | Price change | $719,900-1.4%$268/sqft |
Source: | ||
| 5/20/2025 | Listed for sale | $729,900$271/sqft |
Source: | ||
Public tax history
Public tax history
| Year | Property taxes | Tax assessment |
|---|---|---|
| 2025 | -- | $713,750 +1% |
| 2024 | $4,856 | $706,689 +12.1% |
| 2023 | -- | $630,344 +34.9% |
Find assessor info on the county website
BuyAbility℠ payment
Est. payment
$5,192/mo
Principal & interest
$4024
Property taxes
$871
Home insurance
$297
Climate risks
Neighborhood: 75686
Nearby schools
GreatSchools rating
- 3/10Sharon A Richardson Elementary SchoolGrades: PK-5Distance: 6.2 mi
- 4/10Union Hill High SchoolGrades: 6-12Distance: 6.2 mi
Schools provided by the listing agent
- Elementary: Union Hill
- Middle: Union Hill
- High: Union Hill
Source: GTARMLS. This data may not be complete. We recommend contacting the local school district to confirm school assignments for this home.
- Loading



