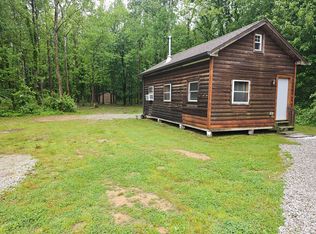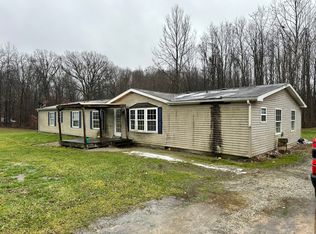Sold for $370,000
$370,000
11087 Frazer Rd, Laurel, IN 47024
3beds
1,916sqft
Single Family Residence
Built in 2012
5 Acres Lot
$380,300 Zestimate®
$193/sqft
$2,553 Estimated rent
Home value
$380,300
Estimated sales range
Not available
$2,553/mo
Zestimate® history
Loading...
Owner options
Explore your selling options
What's special
Beautiful rural setting on 5 acres! Custom built 3684 finished sq ft home with 3 bdrm home, 2.5 baths, cathedral ceilings & fireplace in living rm, beautiful kitchen w/island & tons of kitchen cabinets. Full finished basement w/ family rm & bonus room w/ huge closet, wrap around porch, 2 car oversized attached garage plus 30x48 pole barn. Spectrum High Speed Internet. Only 5 mins from Metamora! Don't miss this beautiful home & property! Immediate Occupancy!
Zillow last checked: 8 hours ago
Listing updated: September 13, 2024 at 09:54am
Listed by:
Patrick Martini 513-460-2754,
Huff Realty Indiana 812-537-4663
Bought with:
Non Member
NonMember Firm
Source: Cincy MLS,MLS#: 1808840 Originating MLS: Cincinnati Area Multiple Listing Service
Originating MLS: Cincinnati Area Multiple Listing Service

Facts & features
Interior
Bedrooms & bathrooms
- Bedrooms: 3
- Bathrooms: 3
- Full bathrooms: 2
- 1/2 bathrooms: 1
Primary bedroom
- Features: Bath Adjoins, Wall-to-Wall Carpet
- Level: First
- Area: 216
- Dimensions: 18 x 12
Bedroom 2
- Level: First
- Area: 165
- Dimensions: 15 x 11
Bedroom 3
- Level: First
- Area: 165
- Dimensions: 15 x 11
Bedroom 4
- Area: 0
- Dimensions: 0 x 0
Bedroom 5
- Area: 0
- Dimensions: 0 x 0
Primary bathroom
- Features: Double Vanity, Tile Floor, Tub w/Shower, Jetted Tub
Bathroom 1
- Features: Full
- Level: First
Bathroom 2
- Features: Full
- Level: First
Bathroom 3
- Features: Partial
- Level: First
Dining room
- Area: 0
- Dimensions: 0 x 0
Family room
- Features: Dry Bar, Laminate Floor, Walkout
- Area: 900
- Dimensions: 45 x 20
Kitchen
- Features: Counter Bar, Eat-in Kitchen, Kitchen Island, Pantry, Tile Floor, Wood Cabinets
- Area: 294
- Dimensions: 21 x 14
Living room
- Features: Fireplace, Walkout
- Area: 450
- Dimensions: 25 x 18
Office
- Features: Laminate Floor
- Level: Basement
- Area: 176
- Dimensions: 16 x 11
Heating
- Electric, Heat Pump
Cooling
- Central Air
Appliances
- Included: Dishwasher, Gas Cooktop, Microwave, Oven/Range, Refrigerator, Water Softener, Electric Water Heater
Features
- High Ceilings, Cathedral Ceiling(s), Other, Ceiling Fan(s), Recessed Lighting, Central Vacuum
- Doors: Multi Panel Doors
- Windows: Double Hung, Vinyl
- Basement: Full,Finished,Laminate Floor,Walk-Out Access
- Number of fireplaces: 1
- Fireplace features: Gas, Living Room
Interior area
- Total structure area: 1,916
- Total interior livable area: 1,916 sqft
Property
Parking
- Total spaces: 2
- Parking features: Driveway, Garage Door Opener
- Attached garage spaces: 2
- Has uncovered spaces: Yes
Features
- Levels: One
- Stories: 1
- Patio & porch: Patio, Porch
Lot
- Size: 5 Acres
- Dimensions: 5 ac
- Features: Corner Lot
- Topography: Level
Details
- Additional structures: Pole Barn
- Parcel number: 240229400001.003010
- Zoning description: Agricultural
Construction
Type & style
- Home type: SingleFamily
- Architectural style: Ranch
- Property subtype: Single Family Residence
Materials
- Stone, Vinyl Siding
- Foundation: Concrete Perimeter
- Roof: Shingle
Condition
- New construction: No
- Year built: 2012
Utilities & green energy
- Gas: Propane
- Sewer: Septic Tank
- Water: Well
Community & neighborhood
Location
- Region: Laurel
HOA & financial
HOA
- Has HOA: No
Other
Other facts
- Listing terms: No Special Financing,FHA
Price history
| Date | Event | Price |
|---|---|---|
| 9/13/2024 | Sold | $370,000+0%$193/sqft |
Source: | ||
| 8/12/2024 | Pending sale | $369,900$193/sqft |
Source: | ||
| 8/5/2024 | Price change | $369,900-5.1%$193/sqft |
Source: MLS of Southeastern Indiana #203227 Report a problem | ||
| 7/9/2024 | Price change | $389,900-2.5%$203/sqft |
Source: MLS of Southeastern Indiana #203227 Report a problem | ||
| 6/18/2024 | Listed for sale | $399,900+53.8%$209/sqft |
Source: MLS of Southeastern Indiana #203227 Report a problem | ||
Public tax history
| Year | Property taxes | Tax assessment |
|---|---|---|
| 2024 | $2,384 +3.6% | $285,900 +2.4% |
| 2023 | $2,301 +19.2% | $279,100 +8.2% |
| 2022 | $1,930 +9.2% | $258,000 +18.9% |
Find assessor info on the county website
Neighborhood: 47024
Nearby schools
GreatSchools rating
- 8/10Laurel SchoolGrades: PK-6Distance: 2.9 mi
- 8/10Brookville Middle SchoolGrades: 6-8Distance: 11.5 mi
- 8/10Franklin County HighGrades: 9-12Distance: 11.5 mi
Get pre-qualified for a loan
At Zillow Home Loans, we can pre-qualify you in as little as 5 minutes with no impact to your credit score.An equal housing lender. NMLS #10287.
Sell for more on Zillow
Get a Zillow Showcase℠ listing at no additional cost and you could sell for .
$380,300
2% more+$7,606
With Zillow Showcase(estimated)$387,906

