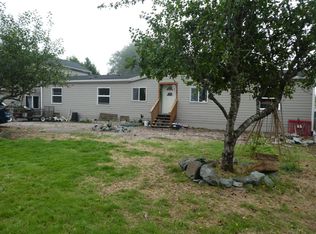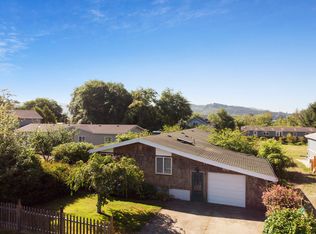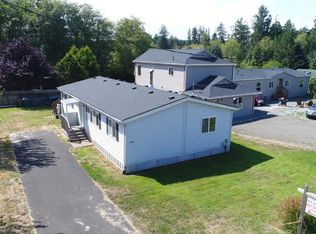TWO FOR ONE! You get one huge lot with two homes! One house is like brand new. It's a framed home with 3bds, & 2 bathrooms with a huge great room/kitchen upstairs. On the same lot is a 1782 sq. ft. MFG home which is like new with new flooring, paint, stainless appliances, flooring. Both homes are in impeccable condition on one huge lot (.50 acre). Both homes have separate meters & separate electric. Perfect for a primary and investment
This property is off market, which means it's not currently listed for sale or rent on Zillow. This may be different from what's available on other websites or public sources.


