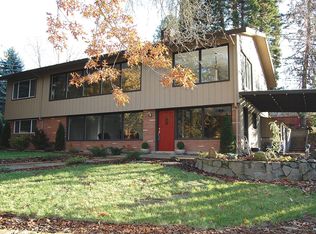Cute 1940 Bungalow on the western edge of West Slope. Well cared for home, remodeled and updated over the years including a great kitchen remodel and both bathrooms. Eclectic floorplan with 3 bedrooms plus office and bonus spaces. Hardwood floors on the main floor. Well insulated home with updated vinyl windows. Outdoor space with composite decking and privacy screening. Firepit on the north end of home. RV parking as well as extra spaces for parking. Convenient commuting location! Don't wait!
This property is off market, which means it's not currently listed for sale or rent on Zillow. This may be different from what's available on other websites or public sources.
