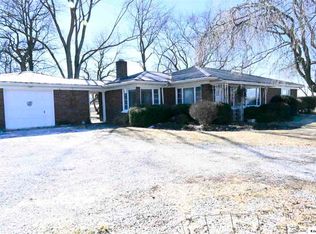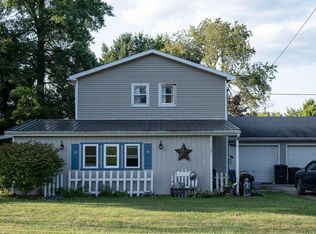Sold for $430,000
$430,000
11085 New Delaware Rd, Mount Vernon, OH 43050
--beds
1,963sqft
Single Family Residence
Built in 1989
2.98 Acres Lot
$411,300 Zestimate®
$219/sqft
$2,682 Estimated rent
Home value
$411,300
$391,000 - $432,000
$2,682/mo
Zestimate® history
Loading...
Owner options
Explore your selling options
What's special
Discover luxurious country living paired with unmatched accessibility in this large 4-bedroom, 3.1-bathroom home on nearly 3 pristine acres. Located just minutes from I-71 and Rt 36/37. The main-level primary suite is a highlight, comes with a beautifully renovated en-suite bathroom.
The heart of the home features a spacious living area with a cozy fireplace. Entertainment options abound in the finished walkout basement, which is complete with a kitchenette, family room, and an ample recreation space - perfect for hosting, accommodating extended family, or enjoying games and leisure.
The home includes convenient washer/dryer hookups on both main and bottom levels. Comes with a bonus room that can serve as your home office or hobby room. Step outside onto the expansive deck and immerse yourself in views of the countryside that stretches around the property.
Automobile enthusiasts and hobbyists will appreciate the attached 2-car garage, in addition to a large 13x32 workshop and another separate 2-car garage/barn with a loft, ideal for additional storage or creative endeavors. The barn is well-equipped with 220V electric, ensuring that all your project needs are met.
The home sits on 2.98 acres of open space; whether indulging in gardening, exploring outdoor activities, or simply soaking in the serene environment, this property accommodates all your lifestyle.
Don't miss the opportunity to own this unique and meticulously cared for property that delivers space, style, and a prime location.
Zillow last checked: 8 hours ago
Listing updated: December 03, 2025 at 06:37am
Listed by:
Janice Darmody 419-528-8190,
e-Merge Real Estate Champions
Bought with:
Nina S Campbell, 418382
Red 1 Realty
Source: Columbus and Central Ohio Regional MLS ,MLS#: 225036635
Facts & features
Interior
Bedrooms & bathrooms
- Bathrooms: 4
- Full bathrooms: 3
- 1/2 bathrooms: 1
- Main level bedrooms: 2
Heating
- Forced Air
Cooling
- Central Air
Appliances
- Included: Dishwasher, Electric Range, Refrigerator
Features
- Basement: Walk-Out Access,Full
- Number of fireplaces: 1
- Fireplace features: One
- Common walls with other units/homes: No Common Walls
Interior area
- Total structure area: 1,963
- Total interior livable area: 1,963 sqft
Property
Parking
- Total spaces: 4
- Parking features: Attached, Detached
- Attached garage spaces: 4
Features
- Levels: Two
- Patio & porch: Deck
Lot
- Size: 2.98 Acres
Details
- Additional structures: Outbuilding
- Parcel number: 1202108.000
Construction
Type & style
- Home type: SingleFamily
- Property subtype: Single Family Residence
Materials
- Foundation: Block
Condition
- New construction: No
- Year built: 1989
Utilities & green energy
- Sewer: Private Sewer
- Water: Well
Community & neighborhood
Location
- Region: Mount Vernon
Other
Other facts
- Listing terms: VA Loan,FHA,Conventional
Price history
| Date | Event | Price |
|---|---|---|
| 12/2/2025 | Sold | $430,000+2.4%$219/sqft |
Source: | ||
| 10/17/2025 | Contingent | $420,000$214/sqft |
Source: | ||
| 9/26/2025 | Listed for sale | $420,000-9.9%$214/sqft |
Source: | ||
| 9/21/2025 | Listing removed | $465,900+10.9%$237/sqft |
Source: KCBR #20250349 Report a problem | ||
| 9/20/2025 | Contingent | $420,000-6.7%$214/sqft |
Source: | ||
Public tax history
| Year | Property taxes | Tax assessment |
|---|---|---|
| 2024 | $4,372 +1.7% | $106,430 |
| 2023 | $4,300 +18.6% | $106,430 +34% |
| 2022 | $3,625 -0.2% | $79,420 |
Find assessor info on the county website
Neighborhood: 43050
Nearby schools
GreatSchools rating
- 6/10Columbia Elementary SchoolGrades: K-5Distance: 2.6 mi
- 7/10Mount Vernon Middle SchoolGrades: 6-8Distance: 3.8 mi
- 6/10Mount Vernon High SchoolGrades: 9-12Distance: 3.7 mi
Get pre-qualified for a loan
At Zillow Home Loans, we can pre-qualify you in as little as 5 minutes with no impact to your credit score.An equal housing lender. NMLS #10287.

