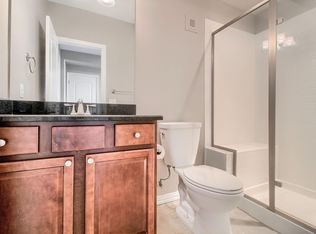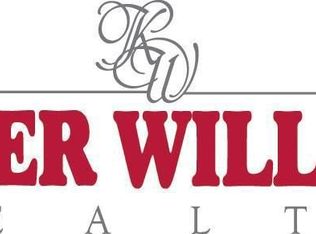Spectacular well cared for home in a prime location; popular Timberline model with 4 car oversized garage; spacious master suite w/fireplace & private balcony. Beautiful kitchen with slab granite & 42' cherry cabinets; upgraded GE Monogram appliances;gas cook top in island; double oven; main floor bedroom with private bath; large main floor laundry with sink & cabinets; main floor office with built-in desk and cabinets; abundant storage throughout; central vac;hardwood flooring throughout main floor;professionall finished walk-out basement w/wet bar, fireplace, media room with built-in speakers; 4 gas fireplaces including one in master suite; Nice views backing to open space; mature trees; 3 decks plus patio; short walk to Southridge Rec. Ctr and Paintbrush Park. This home is an entertainer's delight.
This property is off market, which means it's not currently listed for sale or rent on Zillow. This may be different from what's available on other websites or public sources.

