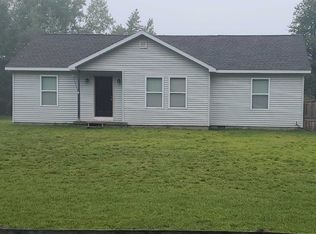Newer stick built ranch on one acre with a 40' x 30' pole barn! This home features an open concept dining room/family room with cathedral ceilings. The master bedroom has beautiful wood floors and a private master bath. This home is heated/cooled by a geothermal system. Pole barn is 1,200 square feet and insulated, drywalled, has electrical and features three overhead doors (one is oversized) to accommodate all your storage needs. Enjoy country living while only being located 6 miles from the Soaring Eagle Casino and 9 miles from the center of Mt. Pleasant!
This property is off market, which means it's not currently listed for sale or rent on Zillow. This may be different from what's available on other websites or public sources.

