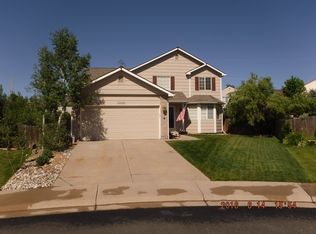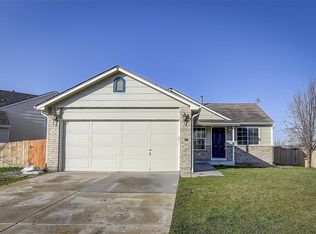Sold for $575,000 on 03/11/24
$575,000
11085 Callaway Road, Parker, CO 80138
4beds
2,066sqft
Single Family Residence
Built in 1997
5,009 Square Feet Lot
$551,300 Zestimate®
$278/sqft
$2,782 Estimated rent
Home value
$551,300
$524,000 - $579,000
$2,782/mo
Zestimate® history
Loading...
Owner options
Explore your selling options
What's special
This great Canterberry Crossing 4 bedroom, 4 bath beauty is move in ready and has a new roof. Upgraded stainless steel appliances in open kitchen with pantry, island, rollout shelves and large eating nook. The crown molding throughout is a custom designer touch. The jetted tub is the perfect place to unwind after a busy day. The 2 car garage has been drywalled and insulated and the storage shed keeps the garage from getting too cluttered. The finished basement features a nice bedroom which is also perfect as a home office. The water heater is new as is the flooring throughout the home. The backyard features 2 patio areas for warm weather fun. The main level living room can be used as a formal dining room or many other options as there are 2 family rooms too. Plantation shutters throughout. Good location within walking distance to community pool. Across the street is the original Parker Homestead cabin. Great neighborhood with walking trails and open space. Trails connect to downtown Parker and Cherry Creek trail system. This wonderfully loved home won't last long.
Zillow last checked: 8 hours ago
Listing updated: October 01, 2024 at 10:54am
Listed by:
Jay Hannon jaybirdrealty@gmail.com,
Jaybird Realty LLC,
Jay Hannon 303-324-7885,
Jaybird Realty LLC
Bought with:
Tatiana De La Oliva, 100094260
Megastar Realty
Tatiana De La Oliva, 100094260
Megastar Realty
Source: REcolorado,MLS#: 7405619
Facts & features
Interior
Bedrooms & bathrooms
- Bedrooms: 4
- Bathrooms: 3
- Full bathrooms: 1
- 3/4 bathrooms: 1
- 1/2 bathrooms: 1
Primary bedroom
- Description: Has Walkin Closet
- Level: Upper
- Area: 176 Square Feet
- Dimensions: 11 x 16
Bedroom
- Level: Upper
- Area: 130 Square Feet
- Dimensions: 10 x 13
Bedroom
- Level: Upper
- Area: 90 Square Feet
- Dimensions: 9 x 10
Bedroom
- Description: Egress Window, Permitted Finish
- Level: Basement
- Area: 121 Square Feet
- Dimensions: 11 x 11
Primary bathroom
- Description: Has Double Sinks And Walkin Closet
- Level: Upper
Bathroom
- Description: Convenient Location
- Level: Lower
Bathroom
- Level: Upper
Dining room
- Description: Open To Kitchen And Overlooking Family Room
- Level: Main
- Area: 81 Square Feet
- Dimensions: 9 x 9
Family room
- Description: Has Bay Window And Entry To Back Patio And Yard
- Level: Lower
- Area: 252 Square Feet
- Dimensions: 12 x 21
Game room
- Level: Basement
- Area: 144 Square Feet
- Dimensions: 9 x 16
Kitchen
- Description: Open With Vaulted Ceiling, Island And Walkin Pantry
- Level: Main
- Area: 126 Square Feet
- Dimensions: 9 x 14
Laundry
- Level: Lower
Living room
- Description: Vaulted Ceiling And Large Window
- Level: Main
- Area: 168 Square Feet
- Dimensions: 12 x 14
Heating
- Forced Air
Cooling
- Central Air
Appliances
- Included: Dishwasher, Disposal, Dryer, Gas Water Heater, Microwave, Range, Range Hood, Self Cleaning Oven, Washer
Features
- Radon Mitigation System, Vaulted Ceiling(s)
- Flooring: Carpet, Vinyl
- Windows: Double Pane Windows, Window Coverings
- Basement: Finished,Partial,Sump Pump
Interior area
- Total structure area: 2,066
- Total interior livable area: 2,066 sqft
- Finished area above ground: 1,585
- Finished area below ground: 285
Property
Parking
- Total spaces: 2
- Parking features: Insulated Garage
- Attached garage spaces: 2
Features
- Levels: Multi/Split
- Patio & porch: Patio
- Fencing: Full
- Has view: Yes
- View description: Meadow
Lot
- Size: 5,009 sqft
- Features: Sprinklers In Front, Sprinklers In Rear
Details
- Parcel number: R0399732
- Special conditions: Standard
Construction
Type & style
- Home type: SingleFamily
- Architectural style: Traditional
- Property subtype: Single Family Residence
Materials
- Frame, Stone, Wood Siding
- Foundation: Concrete Perimeter
Condition
- Year built: 1997
Details
- Builder name: Melody Homes Inc
Utilities & green energy
- Electric: 220 Volts
- Sewer: Public Sewer
- Water: Public
- Utilities for property: Electricity Connected, Natural Gas Connected
Community & neighborhood
Security
- Security features: Carbon Monoxide Detector(s)
Location
- Region: Parker
- Subdivision: Canterberry Crossing
HOA & financial
HOA
- Has HOA: Yes
- HOA fee: $160 quarterly
- Amenities included: Clubhouse, Pool, Tennis Court(s)
- Services included: Recycling, Trash
- Association name: Canterberry Crossing
- Association phone: 303-841-8658
- Second HOA fee: $50 quarterly
- Second association name: Palmetto
- Second association phone: 303-841-8658
Other
Other facts
- Listing terms: Cash,Conventional,FHA,VA Loan
- Ownership: Individual
- Road surface type: Paved
Price history
| Date | Event | Price |
|---|---|---|
| 3/11/2024 | Sold | $575,000$278/sqft |
Source: | ||
| 2/18/2024 | Pending sale | $575,000$278/sqft |
Source: | ||
| 2/16/2024 | Listed for sale | $575,000$278/sqft |
Source: | ||
| 1/9/2024 | Pending sale | $575,000$278/sqft |
Source: | ||
| 1/4/2024 | Listed for sale | $575,000+57.5%$278/sqft |
Source: | ||
Public tax history
| Year | Property taxes | Tax assessment |
|---|---|---|
| 2025 | $3,565 -1% | $33,170 -13.5% |
| 2024 | $3,601 +25.9% | $38,340 -1% |
| 2023 | $2,860 -3.7% | $38,710 +46.5% |
Find assessor info on the county website
Neighborhood: 80138
Nearby schools
GreatSchools rating
- 6/10Frontier Valley Elementary SchoolGrades: PK-5Distance: 0.9 mi
- 5/10Cimarron Middle SchoolGrades: 6-8Distance: 1.4 mi
- 7/10Legend High SchoolGrades: 9-12Distance: 1.8 mi
Schools provided by the listing agent
- Elementary: Frontier Valley
- Middle: Cimarron
- High: Legend
- District: Douglas RE-1
Source: REcolorado. This data may not be complete. We recommend contacting the local school district to confirm school assignments for this home.
Get a cash offer in 3 minutes
Find out how much your home could sell for in as little as 3 minutes with a no-obligation cash offer.
Estimated market value
$551,300
Get a cash offer in 3 minutes
Find out how much your home could sell for in as little as 3 minutes with a no-obligation cash offer.
Estimated market value
$551,300

