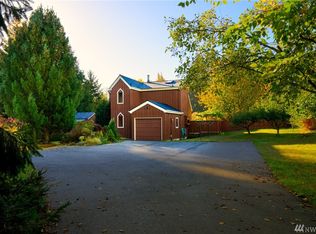Beautiful Country Home on 2.62 acres! Featuring 3,488 sq ft main level living, gourmet kitchen with stainless appliances, oak floors, granite counter tops, eat in island, living room, family room, 2 master, 2 additional bedrooms, and office/bonus craft room. Home has attached 2 car carport, detached space for guests, and a huge 60' x 24' shop. Plenty of space for cars, RV, boat, and toys. Landscaped w/ garden space, fruit trees, a seasonal stream, and acreage - great for chickens and horses.
This property is off market, which means it's not currently listed for sale or rent on Zillow. This may be different from what's available on other websites or public sources.
