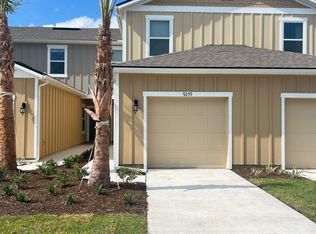Absolutely stunning executive freshly painted and carpeted house with 4 bedrooms and 3 bathrooms in gated community. Stainless steel appliances. Fireplace. Open floor plan with pool.The large living room offers a cozy fireplace and easy flow to the covered, screened-in patio, ideal for entertaining or relaxing by your backyard pool. Tile on the first floor. All bedrooms are on the second floor, with new carpet. Fenced in backyard. Two car garage and big driveway. Perfect location, close to town center. Background check and proof of income required. No smoking. Owner may accept a dog on a case by case basis with approval. Owner approved dog will require a non-refundable pet fee and a refundable pet deposit.
House for rent
$3,195/mo
11083 Turnbridge Dr, Jacksonville, FL 32256
4beds
2,544sqft
Price may not include required fees and charges.
Singlefamily
Available now
Cats, small dogs OK
Central air, ceiling fan
Hookups laundry
2 Garage spaces parking
Central, fireplace
What's special
Cozy fireplaceNew carpetOpen floor planFenced in backyardCovered screened-in patioStainless steel appliances
- 38 days
- on Zillow |
- -- |
- -- |
Travel times
Start saving for your dream home
Consider a first-time homebuyer savings account designed to grow your down payment with up to a 6% match & 4.15% APY.
Facts & features
Interior
Bedrooms & bathrooms
- Bedrooms: 4
- Bathrooms: 3
- Full bathrooms: 2
- 1/2 bathrooms: 1
Heating
- Central, Fireplace
Cooling
- Central Air, Ceiling Fan
Appliances
- Included: Dishwasher, Disposal, Microwave, Range, Refrigerator
- Laundry: Hookups, Lower Level, Washer Hookup
Features
- Ceiling Fan(s), Eat-in Kitchen, Open Floorplan, Pantry, Primary Bathroom -Tub with Separate Shower, Smart Thermostat, Split Bedrooms, Walk-In Closet(s)
- Has fireplace: Yes
Interior area
- Total interior livable area: 2,544 sqft
Property
Parking
- Total spaces: 2
- Parking features: Garage, Covered
- Has garage: Yes
- Details: Contact manager
Features
- Stories: 2
- Exterior features: Architecture Style: Traditional, Basketball Court, Ceiling Fan(s), Clubhouse, Eat-in Kitchen, Electric Water Heater, Fenced, Garage, Garage Door Opener, Garbage included in rent, Gas, Gas Water Heater, Gated, Gated with Guard, Heating system: Central, In Ground, Lower Level, Open Floorplan, Pantry, Playground, Primary Bathroom -Tub with Separate Shower, Rear Porch, Screen Enclosure, Screened, Security, Security Gate, Shared Driveway, Smart Thermostat, Smoke Detector(s), Split Bedrooms, Tennis Court(s), Walk-In Closet(s), Washer Hookup
Details
- Parcel number: 1677423080
Construction
Type & style
- Home type: SingleFamily
- Property subtype: SingleFamily
Condition
- Year built: 2000
Utilities & green energy
- Utilities for property: Garbage
Community & HOA
Community
- Features: Clubhouse, Playground, Tennis Court(s)
- Security: Gated Community
HOA
- Amenities included: Basketball Court, Tennis Court(s)
Location
- Region: Jacksonville
Financial & listing details
- Lease term: 12 Months
Price history
| Date | Event | Price |
|---|---|---|
| 6/25/2025 | Price change | $3,195-1.7%$1/sqft |
Source: realMLS #2089892 | ||
| 6/17/2025 | Price change | $3,250-1.5%$1/sqft |
Source: realMLS #2089892 | ||
| 5/28/2025 | Listed for rent | $3,300+17.9%$1/sqft |
Source: realMLS #2089892 | ||
| 8/17/2019 | Listing removed | $2,800$1/sqft |
Source: YOUNG REALTY LLC #1010500 | ||
| 8/13/2019 | Listed for rent | $2,800+3.9%$1/sqft |
Source: YOUNG REALTY LLC #1010500 | ||
![[object Object]](https://photos.zillowstatic.com/fp/86f0abdfce7b9e7629ac8a0d2f25d05f-p_i.jpg)
