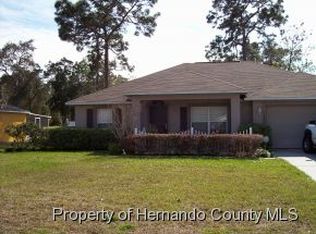Sold for $250,000 on 04/09/25
$250,000
11083 Elgin Blvd, Spring Hill, FL 34608
2beds
1,105sqft
Single Family Residence
Built in 1983
8,712 Square Feet Lot
$274,800 Zestimate®
$226/sqft
$1,878 Estimated rent
Home value
$274,800
$258,000 - $289,000
$1,878/mo
Zestimate® history
Loading...
Owner options
Explore your selling options
What's special
Welcome home to this charming newly updated home. Are you looking to downsize, relocate or have that secondary home in Florida? Here's your chance to grab this 2 bedroom, 2 bath POOL home. Centrally located close to all shopping, restaurants, Dr. Offices and the Veterans Expressway for that easy commute ( 45 minutes) to Tampa airport. Walking by your welcoming front porch you'll enter the light and bright front room. Plenty of open space to arrange your furniture as you wish ( some photos virtually staged). Tile flooring through out for that easy clean up. Newly updated Kitchen has stainless steel appliances. Lots of counter & cabinet space for the cook in your family. Did I mention an additional pantry adds more storage. Exterior door leads out to the garage and laundry area. Gives peace of mind knowing newer roof 2015, AC 2023 and garage door 2020. The Split plan adds privacy to you and your guests or family. The primary bedroom adds plenty of room for a King bed don't miss the HUGE walk in closet. Your ensuite has been updated with new vanity, toilet and has walk in shower.
This room adds lots of natural light with a skylight as well. The Guest bath hasn't been overlooked with newly updated bath/Shower combination, vanity and light fixtures. Hall linen closet just outside. The guest bedroom is large enough not to have your guest feel cramped. Walking outside to a lovely inground caged pool. Imagine your guests soaking up the sun, swimming or just lounging during a BBQ event. Larger rear yard partially fenced for your privacy. There is an additional large storage shed with Electric for yard tools, pool equipment or make it a Man Cave, Pool Cabana, She shed. The possibilities are endless. Schedule your tour today before you miss out.
Zillow last checked: 8 hours ago
Listing updated: April 09, 2025 at 10:26am
Listed by:
Jane Meyer 352-410-1077,
Tropic Shores Realty LLC
Bought with:
Jane Meyer, SL3389857
Tropic Shores Realty LLC
Source: HCMLS,MLS#: 2250593
Facts & features
Interior
Bedrooms & bathrooms
- Bedrooms: 2
- Bathrooms: 2
- Full bathrooms: 2
Primary bedroom
- Level: Main
- Area: 247
- Dimensions: 13x19
Bathroom 1
- Level: Main
- Area: 42.4
- Dimensions: 8x5.3
Kitchen
- Level: Main
- Area: 104
- Dimensions: 13x8
Living room
- Level: Main
- Area: 212.8
- Dimensions: 13.3x16
Heating
- Central
Cooling
- Central Air
Appliances
- Included: Dishwasher, Dryer, Electric Cooktop, Electric Oven, Microwave, Refrigerator, Washer
- Laundry: In Garage
Features
- Ceiling Fan(s), Entrance Foyer, Primary Bathroom - Shower No Tub, Walk-In Closet(s), Split Plan
- Flooring: Tile
- Windows: Skylight(s)
- Has fireplace: No
Interior area
- Total structure area: 1,105
- Total interior livable area: 1,105 sqft
Property
Parking
- Total spaces: 1
- Parking features: Attached
- Attached garage spaces: 1
Features
- Levels: One
- Stories: 1
- Patio & porch: Front Porch, Side Porch
- Has private pool: Yes
- Pool features: In Ground, Screen Enclosure
- Fencing: Back Yard,Vinyl,Other
- Has view: Yes
- View description: Pool
Lot
- Size: 8,712 sqft
- Features: Cleared
Details
- Additional structures: Shed(s)
- Parcel number: R32 323 17 5180 1205 0180
- Zoning: C1
- Zoning description: General Commercial
- Special conditions: Standard
Construction
Type & style
- Home type: SingleFamily
- Architectural style: Contemporary
- Property subtype: Single Family Residence
Materials
- Block, Concrete, Stucco
- Roof: Shingle
Condition
- Updated/Remodeled
- New construction: No
- Year built: 1983
Utilities & green energy
- Electric: 220 Volts
- Sewer: Septic Tank
- Water: Public
- Utilities for property: Cable Connected, Electricity Connected, Water Connected
Green energy
- Energy efficient items: HVAC
Community & neighborhood
Security
- Security features: Smoke Detector(s)
Location
- Region: Spring Hill
- Subdivision: Spring Hill Unit 18 1st Rep
Other
Other facts
- Listing terms: Cash,Conventional,FHA,VA Loan
- Road surface type: Asphalt
Price history
| Date | Event | Price |
|---|---|---|
| 4/9/2025 | Sold | $250,000-7.2%$226/sqft |
Source: | ||
| 3/16/2025 | Pending sale | $269,500$244/sqft |
Source: | ||
| 2/10/2025 | Price change | $269,500-2.3%$244/sqft |
Source: | ||
| 12/24/2024 | Listed for sale | $275,900+337.9%$250/sqft |
Source: | ||
| 10/10/2019 | Listing removed | $1,400$1/sqft |
Source: Tropic Shores Realty LLC #2204375 | ||
Public tax history
| Year | Property taxes | Tax assessment |
|---|---|---|
| 2024 | $2,665 +5.2% | $120,043 +10% |
| 2023 | $2,534 +6.1% | $109,130 +10% |
| 2022 | $2,389 +15.6% | $99,209 +10% |
Find assessor info on the county website
Neighborhood: 34608
Nearby schools
GreatSchools rating
- 5/10Spring Hill Elementary SchoolGrades: PK-5Distance: 1.4 mi
- 6/10West Hernando Middle SchoolGrades: 6-8Distance: 4.8 mi
- 2/10Central High SchoolGrades: 9-12Distance: 4.6 mi
Schools provided by the listing agent
- Elementary: Spring Hill
- Middle: West Hernando
- High: Central
Source: HCMLS. This data may not be complete. We recommend contacting the local school district to confirm school assignments for this home.
Get a cash offer in 3 minutes
Find out how much your home could sell for in as little as 3 minutes with a no-obligation cash offer.
Estimated market value
$274,800
Get a cash offer in 3 minutes
Find out how much your home could sell for in as little as 3 minutes with a no-obligation cash offer.
Estimated market value
$274,800
