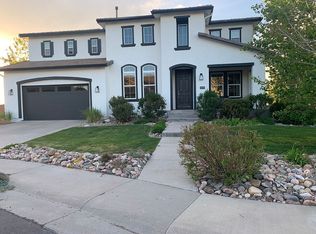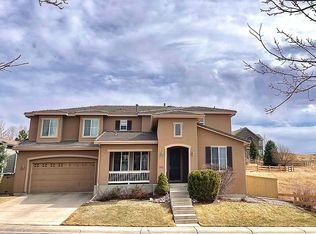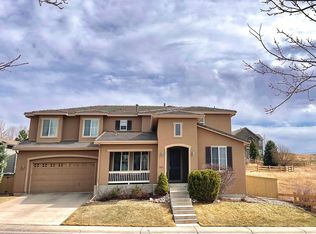Nestled on a quiet cul-de-sac street alongside sprawling open space, this beautiful home is a true retreat with tons of curb appeal and wonderful upgrades. Off the elegant front entryway is a study with French doors, and a lovely formal living or dining room with plush carpet flooring, stylish pendant light, and a prominent double-sided gas fireplace that is shared with the home's family room. Huge gourmet kitchen includes granite countertops, tile floors, 42" cherry wood cabinetry, giant center island, separate pantry, wall-mount double ovens, eat-in dining area with backyard deck access, and a separate workspace with two built-in desks. The bright & inviting family room is located right off the kitchen, creating the perfect space for entertaining, and has rich hardwood floors, built-in shelving, gas fireplace, wired for surround sound, and wall-to-wall windows with magnificent mountain views. Main floor also offers a private guestroom and one full bath. Four bedrooms are located upstairs and are spacious with high-end carpet flooring, lots of light, and great closet space. Relax and unwind in the grand master suite, complete with gorgeous tray ceiling, gas fireplace, a private deck with endless views, and a luxurious en-suite with two walk-in closets, dual vanity, separate dressing area, huge walk-in shower with bench, and a separate soaking tub. Recently finished walk out basement with second master suite, wet bar and family room. Low-maintenance, well-manicured backyard with sprinkler system and multiple entertaining areas including a concrete patio of the side yard and an expansive main floor Trex deck with gas grill hook-up and the most breathtaking views. Separate laundry room. Fantastic storage space throughout home, including a 388 sq. ft. unfinished storage area in the basement. Two A/C systems & two furnaces zoned on upper and lower floors. Two-car garage. HOA: $79/month and covers common area maintenance, trash & recycling, maintenance of trails, and four recreational centers. Highlands Ranch has everything you could ever need or want! Tons of restaurants, shopping, movie theaters, banks, great schools, and with easy access to the C-470 and I-25. Only 20 minutes to the Denver Tech Center, making it super convenient for commuters!
This property is off market, which means it's not currently listed for sale or rent on Zillow. This may be different from what's available on other websites or public sources.


