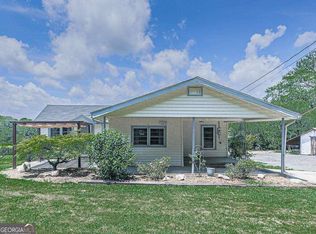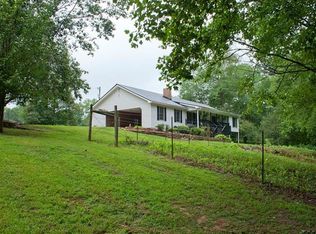40k price drop for you to customize to your preference! Home will only be marketed at this price for 30 days before Seller removes from the market and makes upgrades to their taste.Expansive home, acreage and NO HOA! This 5 bed, 3.5 ba on basement has inviting floor plan that is perfect for families and entertaining. Very large living room with built ins, open dining room or family room w/wood burning FP opens to kitchen, nice sized bedrooms, full bath, laundry & HUGE brand new master retreat all make up main floor living. Upstairs is perfect for teens, office or guests with 2 oversized bedrooms & a full bath. This beautiful home looks STUNNING at night due to landscape lighting. All of this plus a 24ft x 30ft shop w/electricity & double doors that's perfect for woodworking or auto repair, separate playhouse with loft, a storage shed, new HVAC unit and new roof. Very private, rural feel yet close to town, amenities, and schools.
This property is off market, which means it's not currently listed for sale or rent on Zillow. This may be different from what's available on other websites or public sources.

