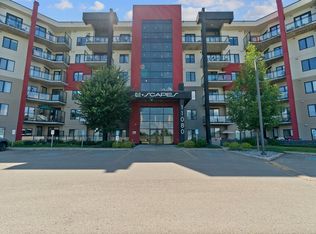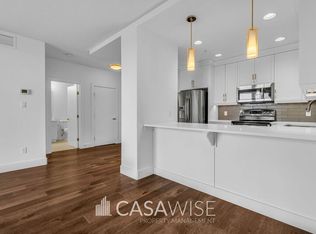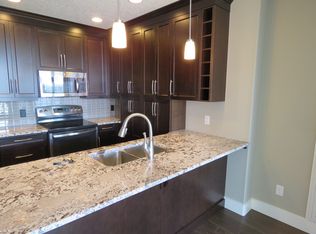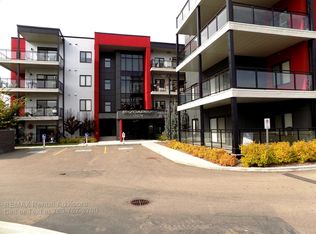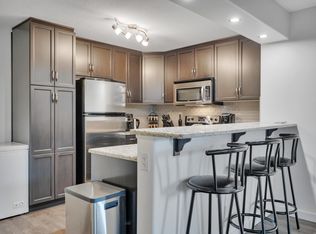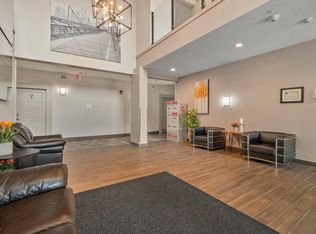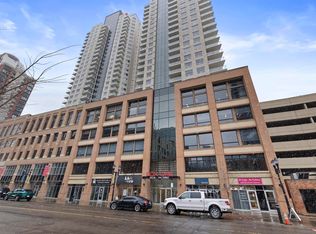11080 Ellerslie Rd SW #109, Edmonton, AB T6W 2C2
What's special
- 73 days |
- 23 |
- 1 |
Zillow last checked: 8 hours ago
Listing updated: January 06, 2026 at 07:00am
Kyla M Suder,
Royal LePage Noralta Real Estate
Facts & features
Interior
Bedrooms & bathrooms
- Bedrooms: 2
- Bathrooms: 2
- Full bathrooms: 2
Primary bedroom
- Level: Main
Heating
- Fan Coil, Natural Gas
Cooling
- Air Conditioner, Air Conditioning-Central
Appliances
- Included: Dishwasher-Built-In, Dryer, Microwave Hood Fan, Refrigerator, Electric Stove, Washer
Features
- Ceiling 10 ft., Guest Suite, No Animal Home, No Smoking Home
- Flooring: Carpet, Ceramic Tile, Laminate Flooring
- Windows: Window Coverings
- Basement: None, No Basement
Interior area
- Total structure area: 864
- Total interior livable area: 864.03 sqft
Video & virtual tour
Property
Parking
- Total spaces: 2
- Parking features: Heated Garage, Parkade, Underground, Guest, Parking-Visitor
Features
- Levels: Single Level Apartment,1
- Patio & porch: Patio
- Exterior features: Landscaped, Low Maintenance Landscape
Lot
- Features: Airport Nearby, Landscaped, Level, Low Maintenance Landscape, Near Public Transit, Shopping Nearby, Public Transportation
- Topography: Level
Details
- Other equipment: TV Wall Mount, Intercom
Construction
Type & style
- Home type: Apartment
- Property subtype: Apartment, Lowrise Apartment
- Attached to another structure: Yes
Materials
- Foundation: Concrete Perimeter
- Roof: Flat
Condition
- Year built: 2014
Community & HOA
Community
- Features: Ceiling 10 ft., Fitness Center, Guest Suite, Intercom, No Animal Home, No Smoking Home, Patio, Social Rooms, Natural Gas BBQ Hookup, Rooftop Deck/Patio, Exercise Room
- Security: Smoke Detector(s), Secured Garage/Parking, Detectors Smoke, Secured Parking
HOA
- Has HOA: Yes
- Services included: Amenities w/Condo, Heat, Insur. for Common Areas, Professional Management, Reserve Fund Contribution, Utilities Common Areas, Water/Sewer, Utilities
Location
- Region: Edmonton
Financial & listing details
- Price per square foot: C$324/sqft
- Date on market: 11/4/2025
- Ownership: Private
- Road surface type: Paved Lane
By pressing Contact Agent, you agree that the real estate professional identified above may call/text you about your search, which may involve use of automated means and pre-recorded/artificial voices. You don't need to consent as a condition of buying any property, goods, or services. Message/data rates may apply. You also agree to our Terms of Use. Zillow does not endorse any real estate professionals. We may share information about your recent and future site activity with your agent to help them understand what you're looking for in a home.
Price history
Price history
Price history is unavailable.
Public tax history
Public tax history
Tax history is unavailable.Climate risks
Neighborhood: Hertiage Valley
Nearby schools
GreatSchools rating
No schools nearby
We couldn't find any schools near this home.
- Loading
