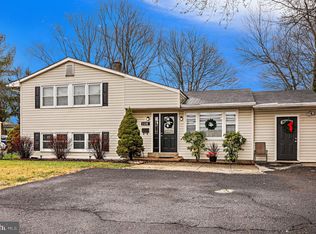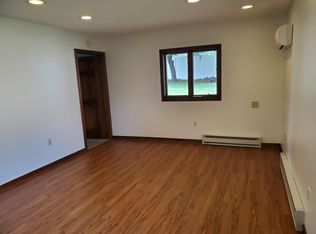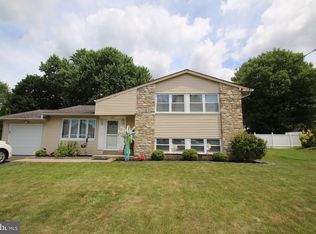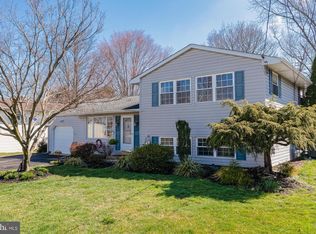Fantastic business opportunity with this 3 bedroom 1.5 bath split level home zoned for mixed use located across York Road from the new Weiss Supermarket (opening Fall 2018). Lower level is currently used as an insurance office. Perfect setup to live upstairs/work downstairs or lease either one or both units. Current C1 zoning allows for medical office,(was previously a dentist office) professional use, retail shop and many more uses. Large upstairs apartment has 3 bedrooms with hardwood floors, an eat-in Kitchen, office space, washer/dryer, Living Room with stone fireplace and sliders to a large patio and backyard. The professional space downstairs has a waiting room, receptionist work area, 3 separate work spaces, a kitchen area and a large bathroom. There is paved parking for 9 cars. This is a well maintained spacious building in a great location.
This property is off market, which means it's not currently listed for sale or rent on Zillow. This may be different from what's available on other websites or public sources.




