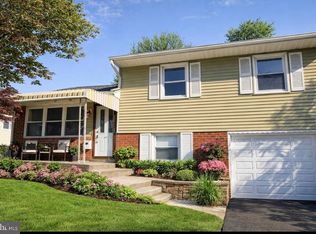Sold for $324,000
$324,000
1108 Wynnbrook Rd, Secane, PA 19018
3beds
1,586sqft
Single Family Residence
Built in 1954
5,227 Square Feet Lot
$332,800 Zestimate®
$204/sqft
$2,322 Estimated rent
Home value
$332,800
$300,000 - $369,000
$2,322/mo
Zestimate® history
Loading...
Owner options
Explore your selling options
What's special
Welcome to 1108 Wynnbrook Road – a lovingly maintained split-level home in the heart of Secane! This home shows true pride of ownership and offers a flexible layout with plenty of space for comfortable living. The main level features a bright formal living room and an eat-in kitchen with ample cabinet space, updated faucet, and room for everyday dining. On the lower level, you’ll find a versatile bonus space with a converted garage providing additional living area, a bar for entertaining, a powder room, and a convenient laundry room. The upper level includes three spacious bedrooms and a full hall bath with updated vanity hardware and faucet. Step outside to enjoy your level backyard with concrete patio, now complete with a 6-foot privacy fence—perfect for outdoor entertaining and a secure space for our furry friends. Extra storage is available in the carpeted attic and crawl space. Located in a prime location, this home is within walking distance to the train, just down the street from the neighborhood park, and close to shopping, dining, and major roadways. Don’t miss this move-in ready home—schedule your showing today!
Zillow last checked: 8 hours ago
Listing updated: October 16, 2025 at 05:00pm
Listed by:
Lauren Grancell 610-308-9799,
Keller Williams Realty Devon-Wayne
Bought with:
Joe Stacy, RS364726
KW Empower
Source: Bright MLS,MLS#: PADE2099614
Facts & features
Interior
Bedrooms & bathrooms
- Bedrooms: 3
- Bathrooms: 2
- Full bathrooms: 1
- 1/2 bathrooms: 1
Basement
- Area: 0
Heating
- Forced Air, Natural Gas
Cooling
- Central Air, Electric
Appliances
- Included: Built-In Range, Dishwasher, Disposal, Dryer, Microwave, Refrigerator, Washer, Water Heater, Gas Water Heater
Features
- Basement: Finished
- Has fireplace: No
Interior area
- Total structure area: 1,586
- Total interior livable area: 1,586 sqft
- Finished area above ground: 1,586
- Finished area below ground: 0
Property
Parking
- Total spaces: 3
- Parking features: Driveway
- Uncovered spaces: 3
Accessibility
- Accessibility features: None
Features
- Levels: Multi/Split,Two
- Stories: 2
- Pool features: None
Lot
- Size: 5,227 sqft
- Dimensions: 102.00 x 100.00
Details
- Additional structures: Above Grade, Below Grade
- Parcel number: 16130400500
- Zoning: RES
- Special conditions: Standard
Construction
Type & style
- Home type: SingleFamily
- Architectural style: Colonial
- Property subtype: Single Family Residence
Materials
- Vinyl Siding, Aluminum Siding
- Foundation: Crawl Space, Slab
Condition
- Very Good,Good
- New construction: No
- Year built: 1954
Utilities & green energy
- Sewer: Public Sewer
- Water: Public
Community & neighborhood
Location
- Region: Secane
- Subdivision: Secane
- Municipality: UPPER DARBY TWP
Other
Other facts
- Listing agreement: Exclusive Agency
- Listing terms: Cash,Conventional,FHA,VA Loan
- Ownership: Fee Simple
Price history
| Date | Event | Price |
|---|---|---|
| 10/16/2025 | Sold | $324,000$204/sqft |
Source: | ||
| 9/13/2025 | Contingent | $324,000$204/sqft |
Source: | ||
| 9/9/2025 | Listed for sale | $324,000+87.8%$204/sqft |
Source: | ||
| 10/20/2017 | Sold | $172,500-4.1%$109/sqft |
Source: Public Record Report a problem | ||
| 9/11/2017 | Pending sale | $179,900$113/sqft |
Source: BHHS Fox & Roach-Newtown Square #6988897 Report a problem | ||
Public tax history
| Year | Property taxes | Tax assessment |
|---|---|---|
| 2025 | $7,716 +3.5% | $176,300 |
| 2024 | $7,456 +1% | $176,300 |
| 2023 | $7,386 +2.8% | $176,300 |
Find assessor info on the county website
Neighborhood: 19018
Nearby schools
GreatSchools rating
- 5/10Primos El SchoolGrades: K-5Distance: 0.6 mi
- 2/10Drexel Hill Middle SchoolGrades: 6-8Distance: 2.9 mi
- 3/10Upper Darby Senior High SchoolGrades: 9-12Distance: 3.1 mi
Schools provided by the listing agent
- District: Upper Darby
Source: Bright MLS. This data may not be complete. We recommend contacting the local school district to confirm school assignments for this home.
Get pre-qualified for a loan
At Zillow Home Loans, we can pre-qualify you in as little as 5 minutes with no impact to your credit score.An equal housing lender. NMLS #10287.
