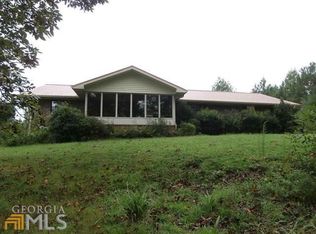SLICE OF COUNTRY PARADISE for $99,900! Nearly 5 acres, mostly wooded with variety of hardwoods and trails for riding or walking. Bring your ATV or side-by-side and enjoy challenging downhill descents and mudding galore. 2 bedrooms and bath plus kitchen, living and dining area upstairs with another 2 bedrooms and bath plus kitchen, living and dining area downstairs with separate entrance. Live in one area and rent or Air BNB the other! Can't see home from road, hidden by shade trees - retreat to your very own country getaway every day!
This property is off market, which means it's not currently listed for sale or rent on Zillow. This may be different from what's available on other websites or public sources.
