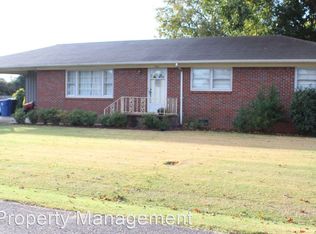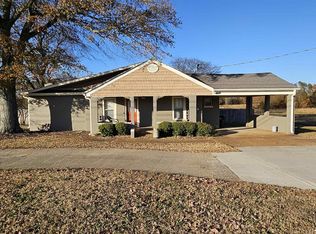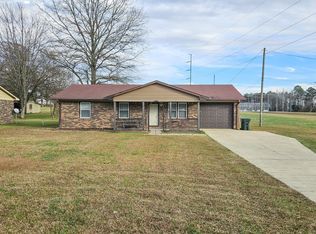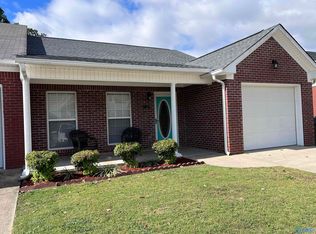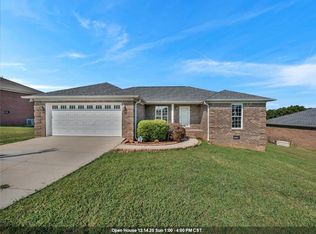GREAT home in a super convenient location! Home features a 0.35 acre lot in the City of Athens. SPACIOUS 2 car garage with lots of driveway.Private lot tucked away at the end of a cul de sac. House has a great layout with master suite on one side of the home and the other bedrooms andbath on the other side. WALK-IN closets in every room. Living room has a study area with shelving and cabinets. Patio and porch on back of the home. Located just minutes from Downtown Athens, Hwy 31, Hwy 72, and I-65. Lots of paved parking on a quiet street. Make this home andwonderful property yours today!
Pending
Price cut: $4.4K (11/19)
$239,500
1108 Winston Dr, Athens, AL 35611
3beds
1,603sqft
Est.:
Single Family Residence
Built in 1996
0.35 Acres Lot
$234,500 Zestimate®
$149/sqft
$-- HOA
What's special
Private lotPaved parkingMaster suiteWalk-in closetsCul de sacGreat layoutPatio and porch
- 107 days |
- 622 |
- 26 |
Likely to sell faster than
Zillow last checked: 8 hours ago
Listing updated: November 25, 2025 at 12:56pm
Listed by:
Vance Dutton 256-614-5308,
Innovative Realty Solutions
Source: ValleyMLS,MLS#: 21897538
Facts & features
Interior
Bedrooms & bathrooms
- Bedrooms: 3
- Bathrooms: 2
- Full bathrooms: 2
Rooms
- Room types: Master Bedroom, Living Room, Bedroom 2, Bedroom 3, Kitchen, Laundry, Bathroom 2, Master Bathroom
Primary bedroom
- Features: Carpet, Window Cov
- Level: First
- Area: 176
- Dimensions: 16 x 11
Bedroom 2
- Features: Carpet
- Level: First
- Area: 156
- Dimensions: 13 x 12
Bedroom 3
- Features: Carpet
- Level: First
- Area: 156
- Dimensions: 13 x 12
Primary bathroom
- Features: Laminate Floor
- Level: First
- Area: 66
- Dimensions: 6 x 11
Bathroom 1
- Features: Laminate Floor
- Level: First
- Area: 54
- Dimensions: 6 x 9
Kitchen
- Features: Eat-in Kitchen, Laminate Floor
- Level: First
- Area: 110
- Dimensions: 11 x 10
Living room
- Features: Carpet, Window Cov
- Level: First
- Area: 270
- Dimensions: 15 x 18
Laundry room
- Features: Laminate Floor
- Level: First
- Area: 66
- Dimensions: 6 x 11
Heating
- Central 1
Cooling
- Central 1
Appliances
- Included: Range, Dishwasher, Microwave, Refrigerator
Features
- Basement: Crawl Space
- Number of fireplaces: 1
- Fireplace features: One
Interior area
- Total interior livable area: 1,603 sqft
Property
Parking
- Parking features: Garage-Two Car
Features
- Levels: One
- Stories: 1
- Patio & porch: Covered Porch, Front Porch
Lot
- Size: 0.35 Acres
- Dimensions: 110 x 140
Details
- Parcel number: 10 02 09 4 000 015.000
Construction
Type & style
- Home type: SingleFamily
- Architectural style: Ranch
- Property subtype: Single Family Residence
Condition
- New construction: No
- Year built: 1996
Details
- Builder name: LYNN PERSELL HOME BUILDERS INC.
Utilities & green energy
- Sewer: Septic Tank
- Water: Public
Community & HOA
Community
- Subdivision: Four Winds
HOA
- Has HOA: No
Location
- Region: Athens
Financial & listing details
- Price per square foot: $149/sqft
- Tax assessed value: $183,700
- Annual tax amount: $589
- Date on market: 8/25/2025
Estimated market value
$234,500
$223,000 - $246,000
$1,630/mo
Price history
Price history
| Date | Event | Price |
|---|---|---|
| 11/25/2025 | Pending sale | $239,500$149/sqft |
Source: | ||
| 11/19/2025 | Price change | $239,500-1.8%$149/sqft |
Source: | ||
| 10/22/2025 | Price change | $243,900-0.4%$152/sqft |
Source: | ||
| 8/25/2025 | Listed for sale | $245,000$153/sqft |
Source: | ||
| 6/13/2025 | Listing removed | $245,000$153/sqft |
Source: | ||
Public tax history
Public tax history
| Year | Property taxes | Tax assessment |
|---|---|---|
| 2024 | $589 +6.2% | $18,380 +5.9% |
| 2023 | $555 +7.5% | $17,360 +22.1% |
| 2022 | $516 +6.6% | $14,220 +6% |
Find assessor info on the county website
BuyAbility℠ payment
Est. payment
$1,328/mo
Principal & interest
$1178
Home insurance
$84
Property taxes
$66
Climate risks
Neighborhood: 35611
Nearby schools
GreatSchools rating
- 9/10Julian Newman Elementary SchoolGrades: PK-3Distance: 0.5 mi
- 3/10Athens Middle SchoolGrades: 6-8Distance: 0.6 mi
- 9/10Athens High SchoolGrades: 9-12Distance: 1.3 mi
Schools provided by the listing agent
- Elementary: Iacademy At Athens (P-3)
- Middle: Athens (6-8)
- High: Athens High School
Source: ValleyMLS. This data may not be complete. We recommend contacting the local school district to confirm school assignments for this home.
- Loading
