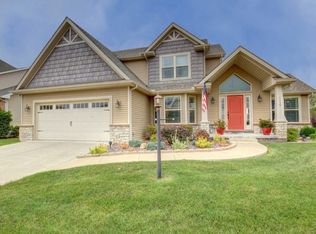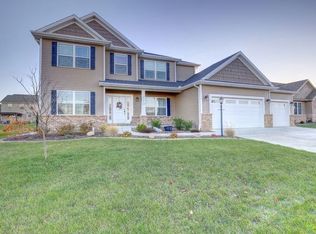Closed
$492,000
1108 White Oak Rd, Mahomet, IL 61853
5beds
2,410sqft
Single Family Residence
Built in 2009
10,249.67 Square Feet Lot
$518,800 Zestimate®
$204/sqft
$3,028 Estimated rent
Home value
$518,800
$493,000 - $545,000
$3,028/mo
Zestimate® history
Loading...
Owner options
Explore your selling options
What's special
Custom built, impeccably kept, one-owner home located in the popular Thornewood North subdivision with desirable Mahomet schools! Space galore awaits you with 5 bedrooms, 3.5 baths, and full finished basement. Open 2-story entry with lovely wood floors. The kitchen is a cook's dream featuring, quality Amish cabinetry with soft close doors, a center island, pull-out pan rack, convection oven, tile backsplash and granite counter tops. You'll be able to entertain guests in several spaces including the formal living area with 11' ceiling and crown molding, family room with fireplace, a separate dining room with recessed lighting and hutch inset, or a casual breakfast area opening to the kitchen with nearby slider patio doors to the backyard. Step outside to enjoy a huge 400' free form patio with conversation and dining areas, service bar, recessed lighting, speakers, and a convenient gas line for the grill. Health conscious? Make plans to utilize the organic practice vegetable and herb garden. Or enjoy the fully finished deep pour basement with huge 44' recreation room for games or movie watching. Basement also features bedroom or office, another full bath and storage utility room with craft bench. At the end of the day retire to your relaxing oversized master suite complete with trayed ceiling, ample walk-in closet space and spa like bathroom with dual vanity, separate shower, jetted tub, and toilet room. Laundry features "smart" wi-fi enabled washer and dryer, sink, large pantry, and pet door to private outside area. If you love a good garage, this bright and deep 3 car with heater, built-in workbench, and storage loft will absolutely delight you! During the building process the owners thoughtfully added numerous details including extended bedrooms, extra cabinetry, electrical circuits, can and track lighting, 7 ceiling fans, second water meter, whole house water filter, 4 outdoor spigots, and buried downspouts with pop-up drains. The entire interior of the home has been freshly painted including trim, basement, garage, and closets. You need to see this home for yourself so call today for your private viewing!
Zillow last checked: 8 hours ago
Listing updated: July 02, 2023 at 01:04am
Listing courtesy of:
Nick Taylor, CRB,CRS,GRI 217-377-4353,
Taylor Realty Associates,
Davonne Porter, ABR,GRI 217-493-2361,
Taylor Realty Associates
Bought with:
Nick Taylor, CRB,CRS,GRI
Taylor Realty Associates
Davonne Porter, ABR,GRI
Taylor Realty Associates
Source: MRED as distributed by MLS GRID,MLS#: 11752149
Facts & features
Interior
Bedrooms & bathrooms
- Bedrooms: 5
- Bathrooms: 4
- Full bathrooms: 3
- 1/2 bathrooms: 1
Primary bedroom
- Features: Flooring (Carpet), Bathroom (Full)
- Level: Second
- Area: 238 Square Feet
- Dimensions: 14X17
Bedroom 2
- Features: Flooring (Carpet)
- Level: Second
- Area: 143 Square Feet
- Dimensions: 11X13
Bedroom 3
- Features: Flooring (Carpet)
- Level: Second
- Area: 121 Square Feet
- Dimensions: 11X11
Bedroom 4
- Features: Flooring (Carpet)
- Level: Second
- Area: 132 Square Feet
- Dimensions: 11X12
Bedroom 5
- Level: Basement
- Area: 144 Square Feet
- Dimensions: 12X12
Breakfast room
- Features: Flooring (Ceramic Tile)
- Level: Main
- Area: 160 Square Feet
- Dimensions: 10X16
Dining room
- Features: Flooring (Carpet)
- Level: Main
- Area: 156 Square Feet
- Dimensions: 12X13
Family room
- Features: Flooring (Carpet)
- Level: Main
- Area: 255 Square Feet
- Dimensions: 17X15
Kitchen
- Features: Kitchen (Eating Area-Breakfast Bar, Eating Area-Table Space, Island), Flooring (Ceramic Tile)
- Level: Main
- Area: 126 Square Feet
- Dimensions: 9X14
Laundry
- Features: Flooring (Ceramic Tile)
- Level: Main
- Area: 72 Square Feet
- Dimensions: 9X8
Living room
- Features: Flooring (Carpet)
- Level: Main
- Area: 182 Square Feet
- Dimensions: 13X14
Mud room
- Features: Flooring (Ceramic Tile)
- Level: Main
- Area: 72 Square Feet
- Dimensions: 8X9
Recreation room
- Level: Basement
- Area: 660 Square Feet
- Dimensions: 44X15
Heating
- Natural Gas, Forced Air
Cooling
- Central Air
Appliances
- Included: Range, Microwave, Dishwasher, Refrigerator, Washer, Dryer, Disposal, Stainless Steel Appliance(s)
- Laundry: Main Level
Features
- Cathedral Ceiling(s), Walk-In Closet(s), Granite Counters
- Flooring: Wood
- Basement: Partially Finished,Full
- Number of fireplaces: 1
- Fireplace features: Gas Log, Family Room
Interior area
- Total structure area: 3,655
- Total interior livable area: 2,410 sqft
- Finished area below ground: 865
Property
Parking
- Total spaces: 3
- Parking features: Concrete, Garage Door Opener, Heated Garage, On Site, Garage Owned, Attached, Garage
- Attached garage spaces: 3
- Has uncovered spaces: Yes
Accessibility
- Accessibility features: No Disability Access
Features
- Stories: 2
- Patio & porch: Patio
- Fencing: Fenced
Lot
- Size: 10,249 sqft
- Dimensions: 85 X 120
- Features: Landscaped
Details
- Parcel number: 151303448005
- Special conditions: None
- Other equipment: Sump Pump, Backup Sump Pump;, Radon Mitigation System
Construction
Type & style
- Home type: SingleFamily
- Architectural style: Traditional
- Property subtype: Single Family Residence
Materials
- Brick, Vinyl Siding
Condition
- New construction: No
- Year built: 2009
Utilities & green energy
- Sewer: Public Sewer
- Water: Public
Community & neighborhood
Security
- Security features: Carbon Monoxide Detector(s)
Community
- Community features: Sidewalks
Location
- Region: Mahomet
- Subdivision: Thornewood
HOA & financial
HOA
- Has HOA: Yes
- HOA fee: $150 annually
- Services included: Other
Other
Other facts
- Listing terms: Conventional
- Ownership: Fee Simple
Price history
| Date | Event | Price |
|---|---|---|
| 6/30/2023 | Sold | $492,000+0.4%$204/sqft |
Source: | ||
| 4/7/2023 | Contingent | $489,900$203/sqft |
Source: | ||
| 4/5/2023 | Listed for sale | $489,900+54.5%$203/sqft |
Source: | ||
| 8/31/2009 | Sold | $317,000+487%$132/sqft |
Source: Public Record Report a problem | ||
| 5/4/2009 | Sold | $54,000$22/sqft |
Source: Public Record Report a problem | ||
Public tax history
| Year | Property taxes | Tax assessment |
|---|---|---|
| 2024 | $10,481 +6.5% | $146,130 +10% |
| 2023 | $9,845 +5.6% | $132,840 +8.5% |
| 2022 | $9,320 +5.4% | $122,440 +5.8% |
Find assessor info on the county website
Neighborhood: 61853
Nearby schools
GreatSchools rating
- 7/10Lincoln Trail Elementary SchoolGrades: 3-5Distance: 1.6 mi
- 9/10Mahomet-Seymour Jr High SchoolGrades: 6-8Distance: 1.7 mi
- 8/10Mahomet-Seymour High SchoolGrades: 9-12Distance: 1.6 mi
Schools provided by the listing agent
- Elementary: Mahomet Elementary School
- Middle: Mahomet Junior High School
- High: Mahomet-Seymour High School
- District: 3
Source: MRED as distributed by MLS GRID. This data may not be complete. We recommend contacting the local school district to confirm school assignments for this home.

Get pre-qualified for a loan
At Zillow Home Loans, we can pre-qualify you in as little as 5 minutes with no impact to your credit score.An equal housing lender. NMLS #10287.

