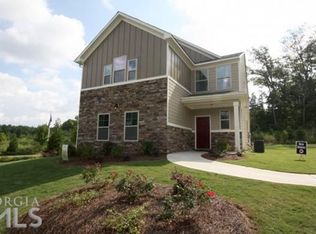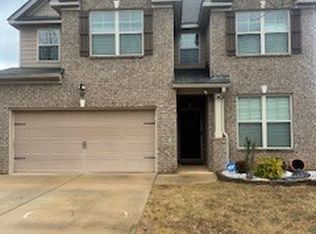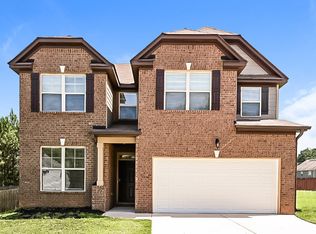BACK ON THE MARKET, BUYERS FINANCE FELL THROUGH! FHA APPRAISAL ALREADY COMPLETED AND SATISFIED!! PREMIUM CORNER LOT AND MOST STUNNING HOUSE IN THE NEIGHBORHOOD! This newly 2015 built home is just what you've been waiting for. It definitely screams OPEN CONCEPT!!! Walk into the front door and you will enter the foyer area, you will find a completely OPEN office space, extra sitting area or child's play area which then opens up to the formal dining room. Notice the high and smooth ceilings throughout the entire home with 5 inch baseboards and crown molding throughout. Kitchen includes granite counter tops, island, beautiful stained cabinets, walk-in pantry and SS appliances, INCLUDING refrigerator. Large family room with lots of windows for natural sunlight and an electric cozy fireplace. BRAND NEW LUXURY VINYL PLANKED FLOORS just installed throughout the main level and FRESH NEUTRAL PAINT THROUGH ENTIRE HOUSE. Upstairs you will find the over-sized master with sitting area and trey ceilings. Spacious master bathroom with double vanity, garden tub, separate TILE shower and 2 VERY LARGE WALK-IN closets. 3 large secondary bedrooms each with WALK-IN closets and a shared bathroom completes the upstairs. 2-car garage with BRAND NEW garage door. Home sale includes Nest doorbell, security camera, and thermostat. Also included in the sale is a key less entry door lock and washer and dryer. Neighborhood includes pool, playground and sidewalks. You don't want to miss this incredible home!!
This property is off market, which means it's not currently listed for sale or rent on Zillow. This may be different from what's available on other websites or public sources.


