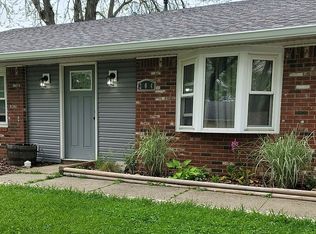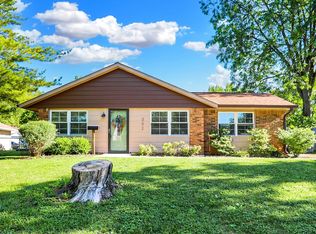Sold
$205,000
1108 Warwick Rd, New Whiteland, IN 46184
3beds
950sqft
Residential, Single Family Residence
Built in 1972
10,018.8 Square Feet Lot
$206,500 Zestimate®
$216/sqft
$1,459 Estimated rent
Home value
$206,500
$186,000 - $229,000
$1,459/mo
Zestimate® history
Loading...
Owner options
Explore your selling options
What's special
Come see this charming ranch in New Whiteland with NO HOA! It's a delight both inside and out. Enjoy the spacious backyard behind the custom-installed privacy fence. Raised flowerbeds, fruit-bearing plants, a front yard water feature, and a firepit make the outdoor months a dream. A new roof in 2019 and wired exterior camera mounts keep the inside of the house secure and ready for your finishing touches. It features 3 bedrooms and 1 bathroom. Two bedrooms are wired with state-of-the-art high speed internet (CAT6). Perfect for work-from-home! A reverse osmosis water system is installed in the kitchen for drinking water. Shed and oven/range sold as-is. Seller is willing to offer credits for flooring/paint to buyer with a reasonable offer.
Zillow last checked: 8 hours ago
Listing updated: October 08, 2025 at 10:19am
Listing Provided by:
Patrick Gamache 317-694-3852,
eXp Realty, LLC
Bought with:
Denis O'Brien
Keller Williams Indy Metro S
Teddy Conn
Keller Williams Indy Metro S
Source: MIBOR as distributed by MLS GRID,MLS#: 22049233
Facts & features
Interior
Bedrooms & bathrooms
- Bedrooms: 3
- Bathrooms: 1
- Full bathrooms: 1
- Main level bathrooms: 1
- Main level bedrooms: 3
Primary bedroom
- Level: Main
- Area: 144 Square Feet
- Dimensions: 12x12
Bedroom 2
- Level: Main
- Area: 99 Square Feet
- Dimensions: 11x9
Bedroom 3
- Level: Main
- Area: 72 Square Feet
- Dimensions: 9x8
Kitchen
- Level: Main
- Area: 192 Square Feet
- Dimensions: 12x16
Laundry
- Level: Main
- Area: 45 Square Feet
- Dimensions: 9x5
Living room
- Level: Main
- Area: 176 Square Feet
- Dimensions: 16x11
Heating
- Forced Air, Natural Gas
Cooling
- Central Air
Appliances
- Included: Gas Water Heater, Gas Oven, Range Hood, Refrigerator, Water Purifier
- Laundry: Main Level
Features
- Attic Access, Eat-in Kitchen, High Speed Internet
- Has basement: No
- Attic: Access Only
Interior area
- Total structure area: 950
- Total interior livable area: 950 sqft
Property
Parking
- Total spaces: 1
- Parking features: Attached
- Attached garage spaces: 1
Features
- Levels: One
- Stories: 1
- Exterior features: Fire Pit
- Fencing: Fenced,Full
Lot
- Size: 10,018 sqft
Details
- Additional structures: Storage
- Parcel number: 410516031051000027
- Horse amenities: None
Construction
Type & style
- Home type: SingleFamily
- Architectural style: Ranch
- Property subtype: Residential, Single Family Residence
Materials
- Aluminum Siding
- Foundation: Block, Slab
Condition
- New construction: No
- Year built: 1972
Utilities & green energy
- Water: Public
- Utilities for property: See Remarks
Community & neighborhood
Location
- Region: New Whiteland
- Subdivision: 10th Sub
Price history
| Date | Event | Price |
|---|---|---|
| 10/6/2025 | Sold | $205,000-6.8%$216/sqft |
Source: | ||
| 9/3/2025 | Pending sale | $220,000$232/sqft |
Source: | ||
| 8/6/2025 | Price change | $220,000-4.3%$232/sqft |
Source: | ||
| 7/28/2025 | Price change | $230,000-2.1%$242/sqft |
Source: | ||
| 7/10/2025 | Listed for sale | $235,000+80.9%$247/sqft |
Source: | ||
Public tax history
| Year | Property taxes | Tax assessment |
|---|---|---|
| 2024 | $1,265 -9.7% | $140,500 +1.7% |
| 2023 | $1,401 +12% | $138,200 +2.4% |
| 2022 | $1,251 +50.8% | $134,900 +12.3% |
Find assessor info on the county website
Neighborhood: 46184
Nearby schools
GreatSchools rating
- 5/10Break-O-Day Elementary SchoolGrades: K-5Distance: 0.5 mi
- 7/10Clark Pleasant Middle SchoolGrades: 6-8Distance: 2 mi
- 5/10Whiteland Community High SchoolGrades: 9-12Distance: 1.4 mi
Get a cash offer in 3 minutes
Find out how much your home could sell for in as little as 3 minutes with a no-obligation cash offer.
Estimated market value
$206,500
Get a cash offer in 3 minutes
Find out how much your home could sell for in as little as 3 minutes with a no-obligation cash offer.
Estimated market value
$206,500

