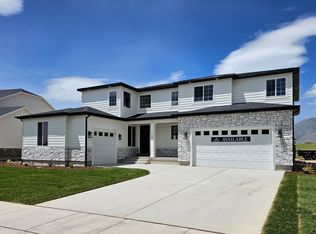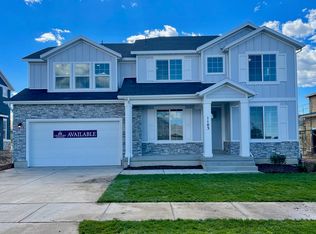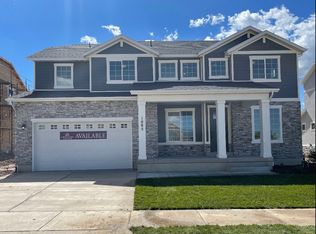You'll love the versatile open-concept layout of the Aspen Floorplan. As you enter the home from the covered porch, you'll find a lovely study off the foyer--an ideal spot for privacy and relaxation. The spacious kitchen is situated in the heart of the home--boasting a gracious walk-in pantry, a charming breakfast nook and a large center island. Other main floor highlights include a wide-open great room, a formal dining room and a sizable secondary bedroom with access to a full bathroom. Upstairs, there is a convenient laundry room and four additional bedrooms, including the lavish owner's suite--showcasing a roomy walk-in closet and a deluxe private bath with a walk-shower.
This property is off market, which means it's not currently listed for sale or rent on Zillow. This may be different from what's available on other websites or public sources.


