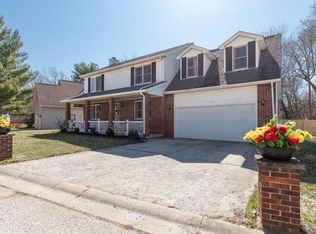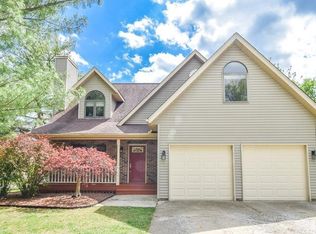Spacious 2 Story home, with many upgrades. New faux ceramic tile in the foyer, new carpeting throughout (2006) and Kitchen has new vinyl floors (2006). Electric cook-top, refrigerator and dishwasher are 3 years old, and new garbage disposal in 2006. Garage door opener is only 2 years old. New light fixtures in all bathrooms, bedrooms and living room in 2006. Sliding glass doors also new in 2006. Fenced in backyard and wood burning fireplace. All bedrooms have walk-in closets that have plenty of storage. Updates to the landscaping in 2007. You will enjoy living on a quiet street and being close to YMCA, parks, mall and Indiana University. Note: Taxes do not include a Homestead Credit and will be lower when filed. This home is in marvelous condition and has been well cared for. Please make sure that patio door and lights are before leaving property. <font face="Arial"><a href="http://www.avenuesrealtygroup.com/avenues/pdf_files/ridgemont_1108/disclosure.pdf" TARGET = NEW><i><font color="
This property is off market, which means it's not currently listed for sale or rent on Zillow. This may be different from what's available on other websites or public sources.


