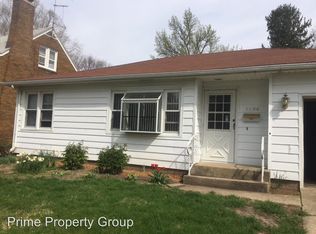Excellent location near Clark Park, Move in ready home. Hardwood flooring completely refinished main floor and 2nd floor. 9' ceilings along with crown moldings on the main level of this home. Everything has been freshly painted including the basement. New refrigerator. Many updated windows. 2nd floor offers a huge bedroom that has just been outfitted with a heating/cooling split. If you are looking for a brick story and half home, this one is it!
This property is off market, which means it's not currently listed for sale or rent on Zillow. This may be different from what's available on other websites or public sources.
