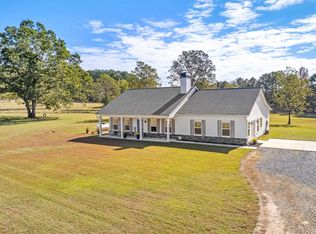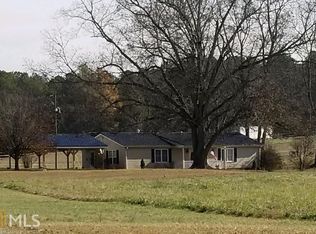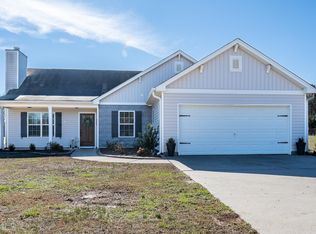Welcome Home to Fossett Crest Farms. A true equestrian farm w/ everything your heart desires. The home features gleaming hardwoods, master on main, updated kitchen, living room, formal dining & formal living rm. Upstairs has 4 additional bedrooms & office. You will love having your morning coffee on the upstairs screened in balcony! The property features 3 separate barns w/ stalls. Great for a working farm -Broodmare barn, Stud Barn & Training Barn. Run in sheds, plus a large equipment barn. There are multiple pastures for rotating & plenty of room for arenas & cross country course. The outdoor pavilion is screened w/ fireplace & kitchen. Security system throughout the property and an entry gate w/ solar power. Simply an amazing farm for all disciplines!
This property is off market, which means it's not currently listed for sale or rent on Zillow. This may be different from what's available on other websites or public sources.



