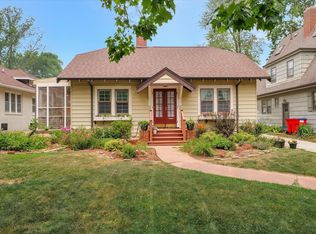Closed
$289,900
1108 W Daniel St, Champaign, IL 61821
3beds
1,621sqft
Single Family Residence
Built in 1925
6,534 Square Feet Lot
$318,600 Zestimate®
$179/sqft
$1,748 Estimated rent
Home value
$318,600
$303,000 - $335,000
$1,748/mo
Zestimate® history
Loading...
Owner options
Explore your selling options
What's special
Positively charming Dutch Colonial Revival home ON CLARK PARK in Champaign!! Beautiful hardwood, arched doorways, crystal doorknobs and Arts & Crafts built-ins adorn this delightful and well-maintained house. Spacious living room with bookshelves and classically trimmed, gas-log fireplace. The sunny dining room features china cabinets and opens to the kitchen through classical, carved, wooden arches. Stunning sunroom streams light to the dining room and provides a powder room. Three lovely bedrooms upstairs surround the window bench in the landing, leading to the ample full bath. Third bedroom has a staircase to the walk-up attic for storage and secrets. Bright & open, full unfinished basement with laundry. Wine cellar/canning room for your collections. Welcoming back deck overlooks the fenced yard. Enjoy the pleasant park through your front windows and reside happily in this spectacular location!!
Zillow last checked: 8 hours ago
Listing updated: September 11, 2023 at 11:19am
Listing courtesy of:
Megan Gillette 217-649-8999,
Beringer Realty
Bought with:
Jill Hess
RE/MAX Choice
Jill Hess
RE/MAX Choice
Source: MRED as distributed by MLS GRID,MLS#: 11782126
Facts & features
Interior
Bedrooms & bathrooms
- Bedrooms: 3
- Bathrooms: 2
- Full bathrooms: 1
- 1/2 bathrooms: 1
Primary bedroom
- Features: Flooring (Hardwood)
- Level: Second
- Area: 121 Square Feet
- Dimensions: 11X11
Bedroom 2
- Features: Flooring (Hardwood)
- Level: Second
- Area: 121 Square Feet
- Dimensions: 11X11
Bedroom 3
- Features: Flooring (Vinyl)
- Level: Second
- Area: 88 Square Feet
- Dimensions: 8X11
Den
- Features: Flooring (Hardwood)
- Level: Main
- Area: 81 Square Feet
- Dimensions: 9X9
Dining room
- Features: Flooring (Hardwood)
- Level: Main
- Area: 143 Square Feet
- Dimensions: 11X13
Kitchen
- Features: Kitchen (Eating Area-Breakfast Bar), Flooring (Vinyl)
- Level: Main
- Area: 170 Square Feet
- Dimensions: 17X10
Living room
- Features: Flooring (Hardwood)
- Level: Main
- Area: 253 Square Feet
- Dimensions: 11X23
Heating
- Natural Gas, Forced Air
Cooling
- Central Air
Appliances
- Included: Dishwasher, Refrigerator, Cooktop, Oven, Range Hood
Features
- Basement: Unfinished,Full
- Number of fireplaces: 1
- Fireplace features: Gas Log, Living Room
Interior area
- Total structure area: 2,326
- Total interior livable area: 1,621 sqft
- Finished area below ground: 0
Property
Parking
- Total spaces: 4
- Parking features: Asphalt, On Site, Garage Owned, Detached, Off Street, Driveway, Owned, Garage
- Garage spaces: 1
- Has uncovered spaces: Yes
Accessibility
- Accessibility features: No Disability Access
Features
- Stories: 2
- Patio & porch: Deck, Porch
Lot
- Size: 6,534 sqft
- Dimensions: 50 X 132
Details
- Parcel number: 432014252018
- Special conditions: None
- Other equipment: Ceiling Fan(s), Radon Mitigation System
Construction
Type & style
- Home type: SingleFamily
- Architectural style: Colonial
- Property subtype: Single Family Residence
Materials
- Vinyl Siding
- Foundation: Block
- Roof: Asphalt
Condition
- New construction: No
- Year built: 1925
Utilities & green energy
- Sewer: Public Sewer
- Water: Public
Community & neighborhood
Community
- Community features: Park, Curbs, Sidewalks, Street Lights, Street Paved
Location
- Region: Champaign
Other
Other facts
- Listing terms: Conventional
- Ownership: Fee Simple
Price history
| Date | Event | Price |
|---|---|---|
| 8/4/2023 | Sold | $289,900$179/sqft |
Source: | ||
| 6/11/2023 | Listing removed | -- |
Source: | ||
| 5/18/2023 | Listed for sale | $289,900+51%$179/sqft |
Source: | ||
| 5/4/2020 | Sold | $192,000-2.5%$118/sqft |
Source: | ||
| 2/24/2020 | Pending sale | $197,000$122/sqft |
Source: KELLER WILLIAMS-TREC #10517382 Report a problem | ||
Public tax history
| Year | Property taxes | Tax assessment |
|---|---|---|
| 2024 | $6,115 +7.1% | $76,120 +9.8% |
| 2023 | $5,711 +7.2% | $69,330 +8.4% |
| 2022 | $5,330 +2.7% | $63,960 +2% |
Find assessor info on the county website
Neighborhood: 61821
Nearby schools
GreatSchools rating
- 3/10Westview Elementary SchoolGrades: K-5Distance: 0.2 mi
- 5/10Edison Middle SchoolGrades: 6-8Distance: 0.8 mi
- 6/10Central High SchoolGrades: 9-12Distance: 0.8 mi
Schools provided by the listing agent
- High: Central High School
- District: 4
Source: MRED as distributed by MLS GRID. This data may not be complete. We recommend contacting the local school district to confirm school assignments for this home.
Get pre-qualified for a loan
At Zillow Home Loans, we can pre-qualify you in as little as 5 minutes with no impact to your credit score.An equal housing lender. NMLS #10287.
