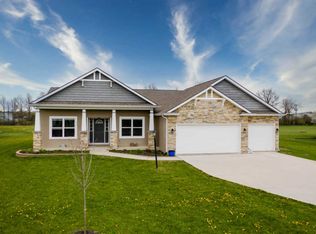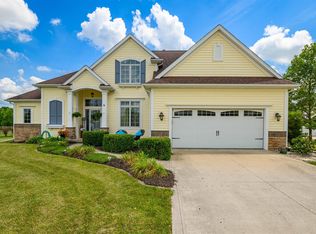Welcome Home! Here is a very rare opportunity to own a 4 bedroom/3 full bathroom ranch on a basement home on 1.67 acres in Decatur. Built in 2013, well updated and cared for. All appliances stay for the new owner. Enjoy living in a country setting while still being close to town and minutes from Fort Wayne. The basement is newly finished, adding an extra bedroom to the original 3BR floorpan and features pre-wired 7.1 Surround outlets! An area for a bar or TV nook is available too. Schedule your tour soon!
This property is off market, which means it's not currently listed for sale or rent on Zillow. This may be different from what's available on other websites or public sources.

