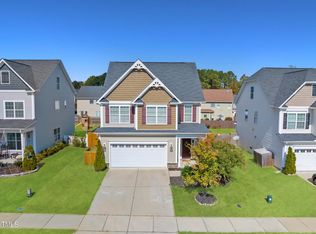Sold for $459,000
$459,000
1108 Tulip Poplar Rd, Fuquay Varina, NC 27526
4beds
2,363sqft
Single Family Residence, Residential
Built in 2017
6,098.4 Square Feet Lot
$-- Zestimate®
$194/sqft
$2,248 Estimated rent
Home value
Not available
Estimated sales range
Not available
$2,248/mo
Zestimate® history
Loading...
Owner options
Explore your selling options
What's special
This fabulous 4 bedroom home (plus bonus) is nestled in a prime Fuquay Varina location that is also close to Holly Springs - offering easy access to a variety of shopping, dining, and recreational options. The main level of this home features a bright and airy living area with a gas fireplace, perfect for entertaining or enjoying cozy family nights. It is open to the dining area and well-equipped kitchen with granite counters, a pantry and an island with added storage. Step outside to enjoy your fenced backyard - perfect for outdoor activities and gatherings featuring an extended patio, room to play, and a storage shed. Upstairs, you'll find four generously sized bedrooms. The primary suite is a true retreat, complete with a en-suite bathroom with dual sinks, garden tub, and separate shower plus a walk-in closet. You'll love the nice size laundry room conveniently located on this floor. Another highlight of this home is the huge 3rd floor bonus room, offering endless possibilities as a home office, teen hangout, media room, playroom, or additional living space. Adjoining this space is walk-in attic storage space. Not only do you get a wonderful home, built in 2017 by a well-respected local builder, you get the added bonus of a fantastic neighborhood with sidewalks, an amazing neighborhood pool, two playgrounds, a covered picnic area and dog clean up stations throughout! Don't miss the opportunity to make this exceptional property your own. Schedule a showing today and experience the perfect blend of style, space, and location!
Zillow last checked: 8 hours ago
Listing updated: October 28, 2025 at 12:24am
Listed by:
Alicia Dixon 919-270-4637,
RE/MAX United
Bought with:
Miguel Justin Fragoso, 330923
EXP Realty LLC
Source: Doorify MLS,MLS#: 10034987
Facts & features
Interior
Bedrooms & bathrooms
- Bedrooms: 4
- Bathrooms: 3
- Full bathrooms: 2
- 1/2 bathrooms: 1
Heating
- Central, Electric, Heat Pump
Cooling
- Ceiling Fan(s), Central Air, Dual, Heat Pump
Appliances
- Included: Dishwasher, Disposal, Gas Range, Gas Water Heater, Microwave, Plumbed For Ice Maker, Refrigerator
- Laundry: Electric Dryer Hookup, Upper Level, Washer Hookup
Features
- Bathtub/Shower Combination, Ceiling Fan(s), Double Vanity, Entrance Foyer, Granite Counters, High Ceilings, Kitchen Island, Kitchen/Dining Room Combination, Pantry, Recessed Lighting, Separate Shower, Shower Only, Smooth Ceilings, Soaking Tub, Walk-In Closet(s), Walk-In Shower
- Flooring: Carpet, Hardwood, Linoleum, Vinyl
- Windows: Double Pane Windows
- Number of fireplaces: 1
- Fireplace features: Family Room, Gas, Gas Log
- Common walls with other units/homes: No Common Walls
Interior area
- Total structure area: 2,363
- Total interior livable area: 2,363 sqft
- Finished area above ground: 2,363
- Finished area below ground: 0
Property
Parking
- Total spaces: 4
- Parking features: Attached, Driveway, Garage Door Opener
- Attached garage spaces: 2
- Uncovered spaces: 2
Features
- Levels: Three Or More
- Stories: 3
- Patio & porch: Patio, Porch
- Exterior features: Fenced Yard, Rain Gutters, Smart Lock(s), Storage
- Pool features: Community
- Spa features: None
- Fencing: Back Yard, Wood
- Has view: Yes
Lot
- Size: 6,098 sqft
- Features: Back Yard, Cleared, Front Yard, Interior Lot, Landscaped
Details
- Additional structures: Shed(s)
- Parcel number: 0656.01481992.000
- Special conditions: Standard
Construction
Type & style
- Home type: SingleFamily
- Architectural style: Traditional, Transitional
- Property subtype: Single Family Residence, Residential
Materials
- Vinyl Siding
- Foundation: Slab
- Roof: Shingle
Condition
- New construction: No
- Year built: 2017
Details
- Builder name: Royal Oaks Homes
Utilities & green energy
- Sewer: Public Sewer
- Water: Public
- Utilities for property: Cable Available, Electricity Connected, Natural Gas Connected, Sewer Connected, Water Connected, Underground Utilities
Community & neighborhood
Community
- Community features: Playground, Pool, Sidewalks, Street Lights
Location
- Region: Fuquay Varina
- Subdivision: Grays Creek
HOA & financial
HOA
- Has HOA: Yes
- HOA fee: $155 quarterly
- Amenities included: Playground, Pool
- Services included: Storm Water Maintenance
Other
Other facts
- Road surface type: Asphalt
Price history
| Date | Event | Price |
|---|---|---|
| 9/19/2024 | Sold | $459,000$194/sqft |
Source: | ||
| 7/29/2024 | Pending sale | $459,000$194/sqft |
Source: | ||
| 7/26/2024 | Price change | $459,000-1.3%$194/sqft |
Source: | ||
| 6/26/2024 | Price change | $465,000-2.1%$197/sqft |
Source: | ||
| 6/12/2024 | Listed for sale | $475,000+74.7%$201/sqft |
Source: | ||
Public tax history
| Year | Property taxes | Tax assessment |
|---|---|---|
| 2025 | $3,477 -9.8% | $439,998 |
| 2024 | $3,855 +13% | $439,998 +44.3% |
| 2023 | $3,410 +6.4% | $304,825 |
Find assessor info on the county website
Neighborhood: 27526
Nearby schools
GreatSchools rating
- 8/10Lincoln Heights ElementaryGrades: PK-5Distance: 0.5 mi
- 5/10Fuquay-Varina MiddleGrades: 6-8Distance: 1.3 mi
- 6/10Fuquay-Varina HighGrades: 9-12Distance: 1.4 mi
Schools provided by the listing agent
- Elementary: Wake - Lincoln Height
- Middle: Wake - Fuquay Varina
- High: Wake - Fuquay Varina
Source: Doorify MLS. This data may not be complete. We recommend contacting the local school district to confirm school assignments for this home.
Get pre-qualified for a loan
At Zillow Home Loans, we can pre-qualify you in as little as 5 minutes with no impact to your credit score.An equal housing lender. NMLS #10287.
