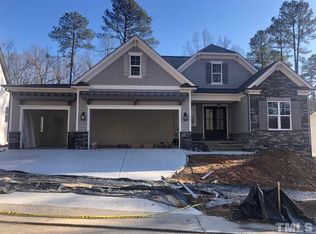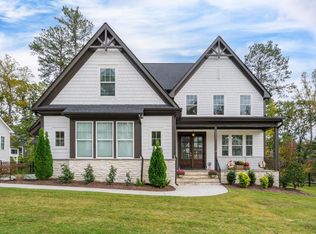1st Flr Mstr & Sep Guest Suite Dwn! StampdPatio w/FirePit & Stone SittngWall! SiteFin Hwds Thru MainLvng! Kit: Granite CTops, Cbnts w/SftClose & UndrCbntLghts! RecessedLights, DsgnrBacksplash, Stainless Appls Pckge Incl; ProSeries Gas Cooktop & Sep WallOvn/Micro! CntrIsland w/FarmSink, BltInDbltrashCbnt & DsgnrPndntLights! ButlersPantry w/Backsplash! Master w/Sitting Room! MasterBath w/FreesStandngTub, WlkIn Shwr & Sep Vanities w/Quartz!
This property is off market, which means it's not currently listed for sale or rent on Zillow. This may be different from what's available on other websites or public sources.

