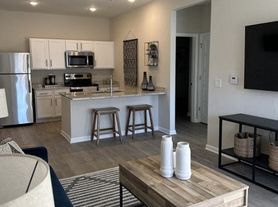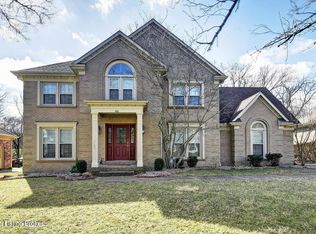Want to schedule a showing at this property? This property is set up for self showing. Please visit the 4 RENT Website to schedule a tour on the property listing page.
Welcome to 1108 Tindall Lane located in the Middletown neighborhood. This spacious, four bedroom, 2.5 bath home is now ready for rental and is just minutes to excellent restaurants, shops, out-door recreation, and expressway. Once you walk in the door you will fall in love with all this home has to offer including:
+ Four Large Bedrooms & 2.5 Baths
+ Massive Living Area
+ High Ceilings
+ Fireplace Mantle
+ Tons of Windows & Natural Light
+ Open Floor Plan
+ Spacious Eat-in Kitchen
+ Separate Laundry Area
+ Attached 2+ Car Garage
+ Walkout Deck
+ Walk-in Closet
+ Main Bedroom w/ Ensuite
+ Jacuzzi Tub
+ Bright Foyer
+ Big Back Yard
+ Partially Finished Basement (900 sq feet)
+ Pet Friendly (restrictions apply)
+ Much, much more!
You must have a look at this home located in a wonderful neighborhood in an even better part of town! Middletown is thriving with and excellent education system, thriving businesses, as well as a blossoming outdoor recreation scene.
Be sure to complete our free pre application on the company website to schedule a private showing! You can follow the link in the description or scan the QR Code with your smart phone's camera!
This property is professionally managed by Bill Stout Properties, Inc. and marketed for rental by 4RENTLouisville, LLC
House for rent
$2,995/mo
1108 Tindall Ln, Louisville, KY 40245
4beds
3,478sqft
Price may not include required fees and charges.
Single family residence
Available now
Cats, dogs OK
Central air
In unit laundry
Attached garage parking
-- Heating
What's special
Partially finished basementFireplace mantleSpacious eat-in kitchenSeparate laundry areaWalkout deckBright foyerOpen floor plan
- 29 days |
- -- |
- -- |
Travel times
Looking to buy when your lease ends?
Get a special Zillow offer on an account designed to grow your down payment. Save faster with up to a 6% match & an industry leading APY.
Offer exclusive to Foyer+; Terms apply. Details on landing page.
Facts & features
Interior
Bedrooms & bathrooms
- Bedrooms: 4
- Bathrooms: 3
- Full bathrooms: 2
- 1/2 bathrooms: 1
Rooms
- Room types: Dining Room
Cooling
- Central Air
Appliances
- Included: Dishwasher, Dryer, Microwave, Range, Refrigerator, Washer
- Laundry: In Unit
Features
- Walk In Closet
- Has basement: Yes
Interior area
- Total interior livable area: 3,478 sqft
Property
Parking
- Parking features: Attached
- Has attached garage: Yes
- Details: Contact manager
Features
- Patio & porch: Deck
- Exterior features: High Ceilings, Large Windows, Lawn, Open Floor Plan, Walk In Closet
Details
- Parcel number: 337801280000
Construction
Type & style
- Home type: SingleFamily
- Property subtype: Single Family Residence
Community & HOA
Location
- Region: Louisville
Financial & listing details
- Lease term: Contact For Details
Price history
| Date | Event | Price |
|---|---|---|
| 10/18/2025 | Price change | $2,995-3.2%$1/sqft |
Source: Zillow Rentals | ||
| 10/8/2025 | Price change | $3,095-3.1%$1/sqft |
Source: Zillow Rentals | ||
| 10/1/2025 | Price change | $3,195-3%$1/sqft |
Source: Zillow Rentals | ||
| 9/20/2025 | Listed for rent | $3,295+32.1%$1/sqft |
Source: Zillow Rentals | ||
| 3/30/2023 | Listing removed | -- |
Source: Zillow Rentals | ||

