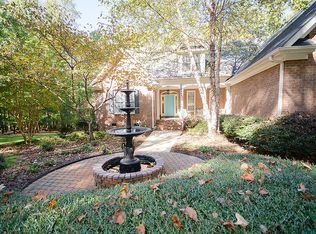Sold for $744,900
$744,900
1108 Stanridge Dr, Raleigh, NC 27613
4beds
2,834sqft
Single Family Residence, Residential
Built in 2001
1.84 Acres Lot
$718,700 Zestimate®
$263/sqft
$3,171 Estimated rent
Home value
$718,700
$668,000 - $769,000
$3,171/mo
Zestimate® history
Loading...
Owner options
Explore your selling options
What's special
New roof 2019. Exterior painted 2023. Interior paint 2019 & 2022. Water heater 7/24.
Zillow last checked: 8 hours ago
Listing updated: October 28, 2025 at 12:38am
Listed by:
Mary Krabacher 919-218-7778,
Long & Foster Real Estate INC/Raleigh
Bought with:
Colleen Blatz, 191584
Allen Tate/Raleigh-Falls Neuse
Traci Wallace, 320833
Allen Tate/Raleigh-Falls Neuse
Source: Doorify MLS,MLS#: 10064547
Facts & features
Interior
Bedrooms & bathrooms
- Bedrooms: 4
- Bathrooms: 3
- Full bathrooms: 2
- 1/2 bathrooms: 1
Heating
- Central, Forced Air, Natural Gas
Cooling
- Central Air
Appliances
- Included: Built-In Gas Oven, Built-In Gas Range, Dishwasher, Dryer, Gas Water Heater, Refrigerator, Washer, Washer/Dryer, Wine Refrigerator
- Laundry: Electric Dryer Hookup, Main Level
Features
- Bathtub/Shower Combination, Breakfast Bar, Cathedral Ceiling(s), Ceiling Fan(s), Chandelier, Crown Molding, Eat-in Kitchen, Entrance Foyer, Granite Counters, Pantry, Master Downstairs, Room Over Garage, Smooth Ceilings, Soaking Tub, Walk-In Closet(s), Walk-In Shower
- Flooring: Carpet, Hardwood, Laminate, Tile
- Windows: Double Pane Windows
- Basement: Crawl Space
- Number of fireplaces: 1
- Fireplace features: Family Room, Gas Log
Interior area
- Total structure area: 2,834
- Total interior livable area: 2,834 sqft
- Finished area above ground: 2,834
- Finished area below ground: 0
Property
Parking
- Total spaces: 5
- Parking features: Concrete, Driveway, Garage, Garage Faces Side
- Attached garage spaces: 3
- Uncovered spaces: 4
Features
- Levels: Two
- Stories: 2
- Patio & porch: Deck, Front Porch, Wrap Around
- Exterior features: Private Yard, Rain Gutters
- Pool features: None
- Has view: Yes
- View description: Trees/Woods
Lot
- Size: 1.84 Acres
- Features: Back Yard, Corner Lot, Cul-De-Sac, Hardwood Trees
Details
- Additional structures: None
- Parcel number: 000146000079
- Zoning: RESI
- Special conditions: Standard
Construction
Type & style
- Home type: SingleFamily
- Architectural style: Traditional, Transitional
- Property subtype: Single Family Residence, Residential
Materials
- Stone Veneer
- Foundation: Block
- Roof: Shingle
Condition
- New construction: No
- Year built: 2001
Utilities & green energy
- Sewer: Septic Tank
- Water: Well
Community & neighborhood
Location
- Region: Raleigh
- Subdivision: Mayfair
Other
Other facts
- Road surface type: Paved
Price history
| Date | Event | Price |
|---|---|---|
| 2/19/2025 | Sold | $744,900$263/sqft |
Source: | ||
| 11/28/2024 | Pending sale | $744,900$263/sqft |
Source: | ||
| 11/28/2024 | Contingent | $744,900$263/sqft |
Source: | ||
| 11/22/2024 | Listed for sale | $744,900+129.2%$263/sqft |
Source: | ||
| 7/19/2002 | Sold | $325,000-7.1%$115/sqft |
Source: Public Record Report a problem | ||
Public tax history
| Year | Property taxes | Tax assessment |
|---|---|---|
| 2025 | $4,989 +12.9% | $730,707 +62.3% |
| 2024 | $4,418 +5.9% | $450,097 |
| 2023 | $4,171 +9.7% | $450,097 |
Find assessor info on the county website
Neighborhood: 27613
Nearby schools
GreatSchools rating
- 4/10Spring Valley Elementary SchoolGrades: PK-5Distance: 5.4 mi
- 5/10Neal MiddleGrades: 6-8Distance: 3.6 mi
- 1/10Southern School of Energy and SustainabilityGrades: 9-12Distance: 6.5 mi
Schools provided by the listing agent
- Elementary: Durham - Spring Valley
- Middle: Durham - Neal
- High: Durham - Southern
Source: Doorify MLS. This data may not be complete. We recommend contacting the local school district to confirm school assignments for this home.
Get a cash offer in 3 minutes
Find out how much your home could sell for in as little as 3 minutes with a no-obligation cash offer.
Estimated market value
$718,700
