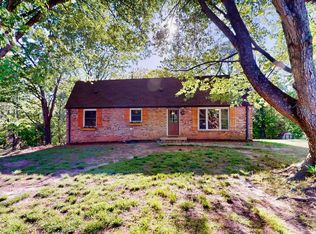Ranch style home with unfinished basement for room to expand~all brick w gas fireplace~recessed lights~stainless appliances and corian counter~large living room w trey ceiling~primary bath w jacuzzi tub and walk-in tub~primary bed with trey ceiling~attached garage on main level and basement level~workbench and sink~lean to for tractor/boat/car~all on a private 5 acre tract~covered area also for your favorite fur baby
This property is off market, which means it's not currently listed for sale or rent on Zillow. This may be different from what's available on other websites or public sources.
