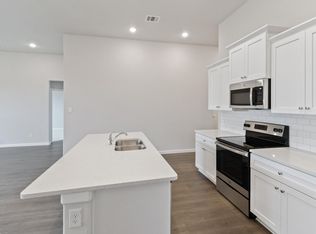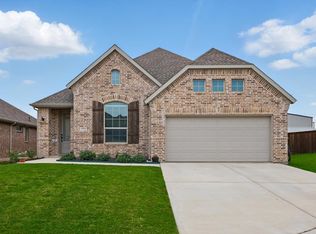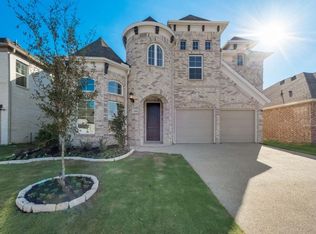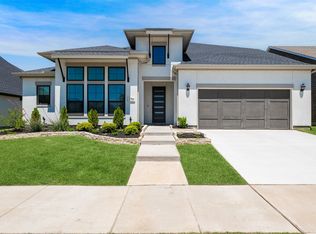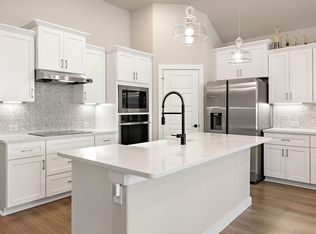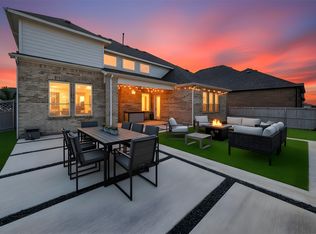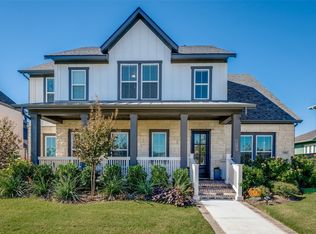Experience refined living in this stunning 5-bedroom, 4-bathroom home that blends modern sophistication with everyday comfort. From the moment you step inside, you're welcomed by an expansive open-concept layout featuring a spacious living area anchored by a stylish fireplace and a gourmet kitchen complete with granite countertops, a central island, and high-end finishes throughout. A striking wrought iron staircase leads you upstairs to two versatile bonus spaces—perfect for a game room, media room, or home office setup. Whether you're entertaining or unwinding, there's space for everyone. Nestled in a sought-after community just minutes from the best of North Texas, this home offers the perfect mix of privacy and convenience. The eco-conscious design includes solar panels, dramatically reducing electricity bills—especially valuable during those hot Texas summers! Motivated Seller
For sale
$675,000
1108 Silverthorn Trl, Justin, TX 76247
5beds
3,754sqft
Est.:
Single Family Residence
Built in 2021
6,011.28 Square Feet Lot
$660,800 Zestimate®
$180/sqft
$63/mo HOA
What's special
Stylish fireplaceHigh-end finishesGranite countertopsCentral islandGourmet kitchenWrought iron staircaseVersatile bonus spaces
- 59 days |
- 207 |
- 5 |
Zillow last checked: 8 hours ago
Listing updated: October 18, 2025 at 12:11am
Listed by:
Cami Hobbs Riley 0459845 972-382-8882,
Keller Williams Prosper Celina 972-382-8882
Source: NTREIS,MLS#: 21088449
Tour with a local agent
Facts & features
Interior
Bedrooms & bathrooms
- Bedrooms: 5
- Bathrooms: 4
- Full bathrooms: 4
Primary bedroom
- Features: Double Vanity, Garden Tub/Roman Tub, Sitting Area in Primary, Separate Shower, Walk-In Closet(s)
- Level: First
- Dimensions: 17 x 17
Bedroom
- Features: Ceiling Fan(s), Walk-In Closet(s)
- Level: First
- Dimensions: 11 x 11
Bedroom
- Features: Ceiling Fan(s)
- Level: Second
- Dimensions: 13 x 11
Bedroom
- Features: Ceiling Fan(s)
- Level: Second
- Dimensions: 13 x 12
Bedroom
- Features: Ceiling Fan(s)
- Level: Second
- Dimensions: 17 x 13
Bonus room
- Features: Ceiling Fan(s)
- Level: Second
- Dimensions: 18 x 18
Game room
- Features: Ceiling Fan(s)
- Level: Second
- Dimensions: 21 x 17
Kitchen
- Features: Breakfast Bar, Built-in Features, Butler's Pantry, Stone Counters, Walk-In Pantry
- Level: First
- Dimensions: 21 x 15
Living room
- Features: Fireplace
- Level: First
- Dimensions: 18 x 14
Living room
- Level: Second
- Dimensions: 21 x 17
Office
- Features: Built-in Features
- Level: Second
- Dimensions: 14 x 11
Heating
- Active Solar, Central, Electric, ENERGY STAR/ACCA RSI Qualified Installation, ENERGY STAR Qualified Equipment, Fireplace(s)
Cooling
- Central Air, Ceiling Fan(s), ENERGY STAR Qualified Equipment
Appliances
- Included: Dishwasher, Electric Cooktop, Electric Oven, Disposal, Water Softener, Water Purifier
Features
- Cathedral Ceiling(s), Decorative/Designer Lighting Fixtures, High Speed Internet, Open Floorplan, Pantry, Cable TV, Vaulted Ceiling(s), Walk-In Closet(s)
- Flooring: Carpet, Vinyl
- Has basement: No
- Number of fireplaces: 1
- Fireplace features: Decorative, Electric, Family Room
Interior area
- Total interior livable area: 3,754 sqft
Video & virtual tour
Property
Parking
- Total spaces: 2
- Parking features: Door-Multi, Garage
- Attached garage spaces: 2
Features
- Levels: Two
- Stories: 2
- Pool features: None
- Fencing: Wood
Lot
- Size: 6,011.28 Square Feet
- Features: Landscaped, Subdivision
Details
- Parcel number: R774344
Construction
Type & style
- Home type: SingleFamily
- Architectural style: Traditional,Detached
- Property subtype: Single Family Residence
Materials
- Foundation: Slab
- Roof: Composition
Condition
- Year built: 2021
Utilities & green energy
- Sewer: Public Sewer
- Water: Public
- Utilities for property: Electricity Connected, Sewer Available, Separate Meters, Underground Utilities, Water Available, Cable Available
Green energy
- Energy generation: Solar
Community & HOA
Community
- Features: Curbs, Sidewalks
- Security: Fire Alarm
- Subdivision: Justin Crossing Add
HOA
- Has HOA: Yes
- Services included: Association Management
- HOA fee: $750 annually
- HOA name: Neighborhood Management Inc.
- HOA phone: 469-208-2100
Location
- Region: Justin
Financial & listing details
- Price per square foot: $180/sqft
- Tax assessed value: $656,000
- Annual tax amount: $11,836
- Date on market: 10/17/2025
- Cumulative days on market: 43 days
- Listing terms: Assumable,Cash,Conventional,VA Loan
- Electric utility on property: Yes
Estimated market value
$660,800
$628,000 - $694,000
$3,273/mo
Price history
Price history
| Date | Event | Price |
|---|---|---|
| 10/17/2025 | Listed for sale | $675,000+1.1%$180/sqft |
Source: NTREIS #21088449 Report a problem | ||
| 8/1/2025 | Listing removed | $667,400$178/sqft |
Source: NTREIS #20872604 Report a problem | ||
| 6/21/2025 | Price change | $667,400-0.1%$178/sqft |
Source: NTREIS #20872604 Report a problem | ||
| 6/11/2025 | Price change | $667,900-0.1%$178/sqft |
Source: NTREIS #20872604 Report a problem | ||
| 5/11/2025 | Price change | $668,900-0.1%$178/sqft |
Source: NTREIS #20872604 Report a problem | ||
Public tax history
Public tax history
| Year | Property taxes | Tax assessment |
|---|---|---|
| 2025 | $10,802 +9.3% | $635,631 +10% |
| 2024 | $9,884 -7.9% | $577,846 -6.8% |
| 2023 | $10,734 +186.1% | $620,301 +250.9% |
Find assessor info on the county website
BuyAbility℠ payment
Est. payment
$4,397/mo
Principal & interest
$3237
Property taxes
$861
Other costs
$299
Climate risks
Neighborhood: 76247
Nearby schools
GreatSchools rating
- 5/10Justin Elementary SchoolGrades: PK-5Distance: 0.9 mi
- 7/10Gene Pike Middle SchoolGrades: 6-8Distance: 3.1 mi
- 6/10Northwest High SchoolGrades: 9-12Distance: 3 mi
Schools provided by the listing agent
- Elementary: Justin
- Middle: Pike
- High: Northwest
- District: Northwest ISD
Source: NTREIS. This data may not be complete. We recommend contacting the local school district to confirm school assignments for this home.
- Loading
- Loading
