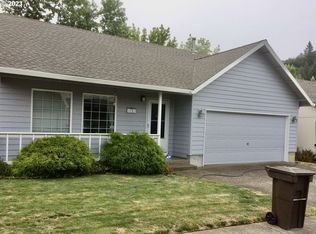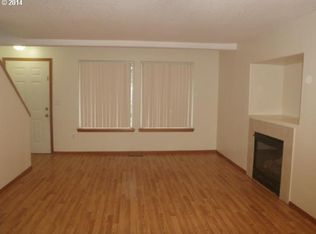Sold
$370,000
1108 SW Ivory Loop, Gresham, OR 97080
3beds
1,202sqft
Residential, Condominium
Built in 2003
-- sqft lot
$369,000 Zestimate®
$308/sqft
$2,142 Estimated rent
Home value
$369,000
$347,000 - $395,000
$2,142/mo
Zestimate® history
Loading...
Owner options
Explore your selling options
What's special
Awesome starter home in Highland Park! Well maintained 3 bedroom, 2.5 bath,luxury vinyl plank wood flooring, gas fireplace, washer & dryer included. 1 year old central air cooling system, forced air heating, walk-in pantry and much more. Imagine yourself is this beautiful backyard with its garden beds and hot tub enjoying the territorial views. You don't want to miss this opportunity.
Zillow last checked: 8 hours ago
Listing updated: September 11, 2025 at 09:43am
Listed by:
Betsy Rovira reagentbetsy@gmail.com,
Keller Williams Premier Partners
Bought with:
Greg Walczyk, 980100248
Walczyk Associates Realty
Source: RMLS (OR),MLS#: 24199768
Facts & features
Interior
Bedrooms & bathrooms
- Bedrooms: 3
- Bathrooms: 3
- Full bathrooms: 2
- Partial bathrooms: 1
- Main level bathrooms: 1
Primary bedroom
- Level: Upper
Bedroom 2
- Level: Upper
Bedroom 3
- Level: Upper
Dining room
- Level: Main
Family room
- Level: Main
Kitchen
- Level: Main
Living room
- Level: Main
Heating
- Forced Air
Cooling
- Central Air
Appliances
- Included: Dishwasher, Free-Standing Range, Free-Standing Refrigerator, Gas Water Heater
Features
- Flooring: Vinyl
- Basement: Crawl Space
- Number of fireplaces: 1
- Fireplace features: Gas
Interior area
- Total structure area: 1,202
- Total interior livable area: 1,202 sqft
Property
Parking
- Total spaces: 2
- Parking features: Driveway, Attached
- Attached garage spaces: 2
- Has uncovered spaces: Yes
Features
- Stories: 1
- Patio & porch: Patio, Porch
- Exterior features: Garden, Yard
- Has spa: Yes
- Spa features: Free Standing Hot Tub
- Has view: Yes
- View description: Territorial, Trees/Woods
Details
- Parcel number: R527039
Construction
Type & style
- Home type: Condo
- Architectural style: Traditional
- Property subtype: Residential, Condominium
Materials
- Cement Siding
- Foundation: Pillar/Post/Pier
- Roof: Composition
Condition
- Resale
- New construction: No
- Year built: 2003
Utilities & green energy
- Gas: Gas
- Sewer: Public Sewer
- Water: Public
Community & neighborhood
Location
- Region: Gresham
HOA & financial
HOA
- Has HOA: Yes
- HOA fee: $120 monthly
- Amenities included: Commons
Other
Other facts
- Listing terms: Cash,Conventional,FHA,VA Loan
Price history
| Date | Event | Price |
|---|---|---|
| 9/10/2025 | Sold | $370,000-2.6%$308/sqft |
Source: | ||
| 7/30/2025 | Pending sale | $380,000$316/sqft |
Source: | ||
| 7/1/2025 | Price change | $380,000-3.3%$316/sqft |
Source: | ||
| 3/31/2025 | Price change | $393,000-1.5%$327/sqft |
Source: | ||
| 3/26/2025 | Listed for sale | $399,000$332/sqft |
Source: | ||
Public tax history
Tax history is unavailable.
Neighborhood: Centennial
Nearby schools
GreatSchools rating
- 6/10Butler Creek Elementary SchoolGrades: K-5Distance: 1.6 mi
- 3/10Centennial Middle SchoolGrades: 6-8Distance: 0.9 mi
- 4/10Centennial High SchoolGrades: 9-12Distance: 0.6 mi
Schools provided by the listing agent
- Elementary: Butler Creek
- Middle: Centennial
- High: Centennial
Source: RMLS (OR). This data may not be complete. We recommend contacting the local school district to confirm school assignments for this home.
Get a cash offer in 3 minutes
Find out how much your home could sell for in as little as 3 minutes with a no-obligation cash offer.
Estimated market value$369,000
Get a cash offer in 3 minutes
Find out how much your home could sell for in as little as 3 minutes with a no-obligation cash offer.
Estimated market value
$369,000

