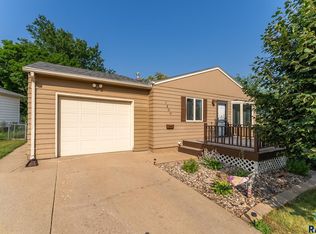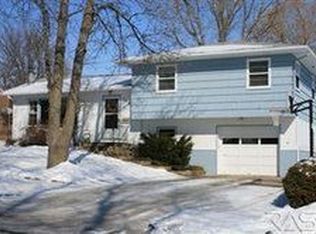Ranch home with 3 bedrooms on the main, well cared for home same owner since 1962 with many updates windows, siding, new shingles, water heater, electrical box has circuit breakers, in basement large family room, another non legal bedroom/office. This home is located couple blocks from Cleveland elementary. Lawn has sprinkler system, partially fenced with nice shade trees, oversize single stall garage and double wide driveway in front for off street parking.
This property is off market, which means it's not currently listed for sale or rent on Zillow. This may be different from what's available on other websites or public sources.


