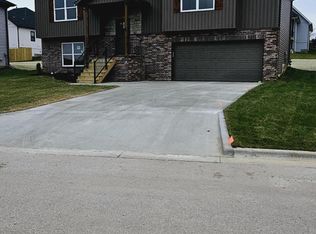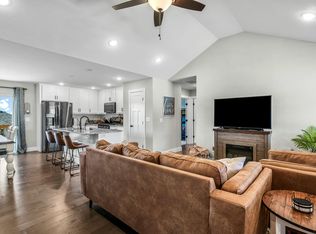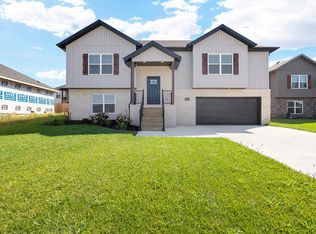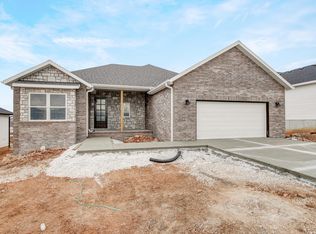Closed
Price Unknown
1108 S Swift Avenue, Ozark, MO 65721
3beds
2,020sqft
Single Family Residence
Built in 2023
0.25 Acres Lot
$318,900 Zestimate®
$--/sqft
$2,128 Estimated rent
Home value
$318,900
$303,000 - $335,000
$2,128/mo
Zestimate® history
Loading...
Owner options
Explore your selling options
What's special
Brand new! Appr 2020 sq ft ! Ozark schls; Only a few min to Hwy 65. So much room! ! 2 living areas, 3 baths...when you enter the home; you have the option to go a few steps ''up'' to the open floorplan hosting the kitchen/dining/living room, covered deck off the dining, Master bedroom with private bath, 2nd BR, guest bath and deck. Or, you can choose to go ''down'' a few steps where you are welcomed by a large family room, spacious 3rd bedroom, full bath, an oversized laundry room with additional space for office/crafts/hobby space. 9 ft ceilings thru out the home and the master bath offers a tiled, 5 ft shower !The garage has (apprx) 6 ft additional room for exercise equip, work bench, hobbies etc. The cabinetry is white, stainless steel appliances with electric range planned, however, gas is available for gas range as well. Dishwasher, disposal, range/microwave are included.Tile in baths/laundry,.Luxury vinyl plank in living areas,,kitchen, hallways,carpet in bedrooms and closets. Interior color is soft grays and whites. 3 BR's, 3 baths, 2 living areas.
Zillow last checked: 8 hours ago
Listing updated: August 28, 2024 at 06:31pm
Listed by:
Sherrie L Loveland 417-839-2542,
Murney Associates - Primrose
Bought with:
Michelle Lewis Team, 2000165414
Coldwell Banker Lewis & Associates
Source: SOMOMLS,MLS#: 60253662
Facts & features
Interior
Bedrooms & bathrooms
- Bedrooms: 3
- Bathrooms: 3
- Full bathrooms: 3
Heating
- Central, Forced Air, Natural Gas
Cooling
- Ceiling Fan(s), Central Air
Appliances
- Included: Dishwasher, Disposal, Electric Water Heater, Free-Standing Electric Oven, Microwave
- Laundry: In Basement
Features
- Granite Counters, High Ceilings, Internet - Cable, Walk-In Closet(s), Walk-in Shower
- Flooring: Carpet, Tile, Other
- Basement: Finished,Walk-Out Access,Partial
- Attic: Access Only:No Stairs
- Has fireplace: No
Interior area
- Total structure area: 2,020
- Total interior livable area: 2,020 sqft
- Finished area above ground: 1,340
- Finished area below ground: 680
Property
Parking
- Total spaces: 2
- Parking features: Driveway
- Attached garage spaces: 2
- Has uncovered spaces: Yes
Features
- Levels: Two
- Stories: 2
- Patio & porch: Covered, Deck
- Exterior features: Rain Gutters
Lot
- Size: 0.25 Acres
- Features: Landscaped, Sprinklers In Front
Details
- Parcel number: N/A
Construction
Type & style
- Home type: SingleFamily
- Architectural style: Split Foyer
- Property subtype: Single Family Residence
Materials
- Vinyl Siding
- Foundation: Brick/Mortar, Poured Concrete
- Roof: Composition
Condition
- New construction: Yes
- Year built: 2023
Utilities & green energy
- Sewer: Public Sewer
- Water: Public
Community & neighborhood
Security
- Security features: Carbon Monoxide Detector(s), Smoke Detector(s)
Location
- Region: Ozark
- Subdivision: Woodcrest Est
HOA & financial
HOA
- HOA fee: $350 annually
- Services included: Common Area Maintenance
Other
Other facts
- Listing terms: Cash,Conventional,FHA,USDA/RD,VA Loan
- Road surface type: Asphalt
Price history
| Date | Event | Price |
|---|---|---|
| 1/31/2024 | Sold | -- |
Source: | ||
| 12/20/2023 | Pending sale | $299,900$148/sqft |
Source: | ||
| 10/9/2023 | Listed for sale | $299,900$148/sqft |
Source: | ||
Public tax history
| Year | Property taxes | Tax assessment |
|---|---|---|
| 2024 | $675 -0.4% | $9,500 |
| 2023 | $678 | $9,500 |
Find assessor info on the county website
Neighborhood: 65721
Nearby schools
GreatSchools rating
- 8/10South Elementary SchoolGrades: K-4Distance: 0.7 mi
- 6/10Ozark Jr. High SchoolGrades: 8-9Distance: 0.9 mi
- 8/10Ozark High SchoolGrades: 9-12Distance: 1.3 mi
Schools provided by the listing agent
- Elementary: OZ South
- Middle: Ozark
- High: Ozark
Source: SOMOMLS. This data may not be complete. We recommend contacting the local school district to confirm school assignments for this home.



