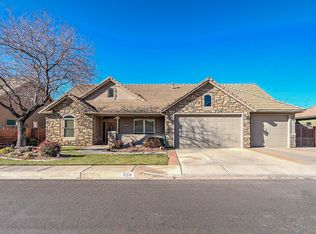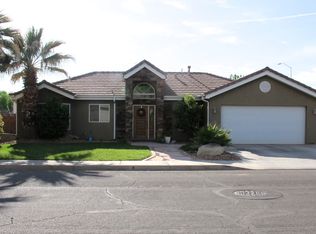Sold
Price Unknown
1108 S Red River Rd, Washington, UT 84780
4beds
2baths
1,891sqft
Single Family Residence
Built in 2003
7,840.8 Square Feet Lot
$539,000 Zestimate®
$--/sqft
$2,735 Estimated rent
Home value
$539,000
$501,000 - $582,000
$2,735/mo
Zestimate® history
Loading...
Owner options
Explore your selling options
What's special
This stunning single-family home offers a plethora of amazing features. With 4 beds and 2 baths, it provides flexible options for converting bedrooms into a den or office space. The vaulted ceilings create an open and spacious feel while the 3-car garage and Tuff shed offer ample storage. The highlight of the property is the 12 by 23' in-ground Viking fiberglass saltwater pool, installed in 2015, accompanied by a beautifully designed covered patio. Recent upgrades include new quartz tops and backsplash in the kitchen (2021), fresh interior paint (2022), plantation shutters, epoxy garage floors, a water filter, and a new HVAC system (2023).
Zillow last checked: 8 hours ago
Listing updated: July 31, 2025 at 08:11am
Listed by:
Joe L Langston 435-668-8323,
KW SG KELLER WILLIAMS SUCCESS
Bought with:
DAEMON J BASILE, 358559-SA
RED SANDS REALTY
Source: WCBR,MLS#: 24-251596
Facts & features
Interior
Bedrooms & bathrooms
- Bedrooms: 4
- Bathrooms: 2
Primary bedroom
- Level: Main
Bedroom 2
- Description: could be office or den
- Level: Main
Bedroom 3
- Level: Main
Bedroom 4
- Description: could be office or den
- Level: Main
Bathroom
- Description: in primary, jacuzzi tub/ separate shower
- Level: Main
Bathroom
- Description: hall bath
- Level: Main
Dining room
- Level: Main
Kitchen
- Level: Main
Laundry
- Level: Main
Living room
- Level: Main
Heating
- Natural Gas
Cooling
- Central Air
Features
- Number of fireplaces: 1
Interior area
- Total structure area: 1,891
- Total interior livable area: 1,891 sqft
- Finished area above ground: 1,891
Property
Parking
- Total spaces: 3
- Parking features: Attached, Extra Width, Garage Door Opener
- Attached garage spaces: 3
Features
- Stories: 1
- Has private pool: Yes
- Has view: Yes
- View description: Mountain(s)
Lot
- Size: 7,840 sqft
- Dimensions: 80' front and rear, 100' sides
- Features: Level
Details
- Parcel number: WISPS13
- Zoning description: Residential
Construction
Type & style
- Home type: SingleFamily
- Property subtype: Single Family Residence
Materials
- Rock, Stucco
- Foundation: Slab
- Roof: Tile
Condition
- Built & Standing
- Year built: 2003
Utilities & green energy
- Water: Culinary
- Utilities for property: Dixie Power, Electricity Connected, Natural Gas Connected
Community & neighborhood
Community
- Community features: Sidewalks
Location
- Region: Washington
- Subdivision: INDIAN SPRINGS
HOA & financial
HOA
- Has HOA: No
Other
Other facts
- Listing terms: FHA,Conventional,Cash,1031 Exchange
- Road surface type: Paved
Price history
| Date | Event | Price |
|---|---|---|
| 7/25/2024 | Sold | -- |
Source: WCBR #24-251596 Report a problem | ||
| 6/26/2024 | Pending sale | $549,900$291/sqft |
Source: WCBR #24-251596 Report a problem | ||
| 6/19/2024 | Price change | $549,900-3.5%$291/sqft |
Source: WCBR #24-251596 Report a problem | ||
| 6/3/2024 | Listed for sale | $569,900$301/sqft |
Source: WCBR #24-251596 Report a problem | ||
| 10/3/2012 | Sold | -- |
Source: Public Record Report a problem | ||
Public tax history
| Year | Property taxes | Tax assessment |
|---|---|---|
| 2024 | $829 | $284,295 -4.7% |
| 2023 | -- | $298,320 +1.9% |
| 2022 | $264 | $292,820 +31.3% |
Find assessor info on the county website
Neighborhood: 84780
Nearby schools
GreatSchools rating
- 7/10Horizon SchoolGrades: PK-5Distance: 0.9 mi
- 9/10Washington Fields IntermediateGrades: 6-7Distance: 1.9 mi
- 8/10Crimson Cliffs HighGrades: 10-12Distance: 3.1 mi
Schools provided by the listing agent
- Elementary: Horizon Elementary
- Middle: Crimson Cliffs Middle
- High: Crimson Cliffs High
Source: WCBR. This data may not be complete. We recommend contacting the local school district to confirm school assignments for this home.
Sell for more on Zillow
Get a Zillow Showcase℠ listing at no additional cost and you could sell for .
$539,000
2% more+$10,780
With Zillow Showcase(estimated)$549,780

