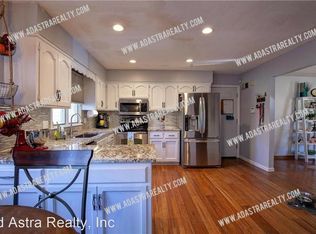Sold
Price Unknown
1108 S Clairborne Rd, Olathe, KS 66062
4beds
2,198sqft
Single Family Residence
Built in 1970
0.27 Acres Lot
$339,900 Zestimate®
$--/sqft
$2,622 Estimated rent
Home value
$339,900
$316,000 - $367,000
$2,622/mo
Zestimate® history
Loading...
Owner options
Explore your selling options
What's special
Motivated Sellers~ Bring Us An Offer! :)
Welcome to this charming and well-maintained split-level home, featuring 4 spacious bedrooms and 2.5 bathrooms. This move-in ready gem boasts a newer roof, a privacy-fenced large yard, and a finished basement for additional living space. The oversized, heated and cooled garage offers versatility, perfect for additional living, leisure space, or year-round projects. The kitchen shines with white painted cabinets, an island, and stainless steel appliances. Enjoy outdoor living on the deck or patio in this wonderful community. This beloved home is ready for its next chapter! Agent Owner.
Back On Market, No Fault Of Seller. All inspections completed for you! Radon Inspection, Termite Inspection, Whole House Inspection, Sewer Line Clean Out Receipt, Roof Inspection & Structural Engineer Report. Seller including Home Warranty for added piece of mind due to age of HVAC. Agent Owner
Zillow last checked: 8 hours ago
Listing updated: March 04, 2025 at 11:49am
Listing Provided by:
Jenni Knutsen 913-909-4951,
Platinum Realty LLC
Bought with:
Connor Overman, 00242579
Keller Williams Realty Partners Inc.
Source: Heartland MLS as distributed by MLS GRID,MLS#: 2512868
Facts & features
Interior
Bedrooms & bathrooms
- Bedrooms: 4
- Bathrooms: 3
- Full bathrooms: 2
- 1/2 bathrooms: 1
Primary bedroom
- Features: Carpet
- Level: Second
Bedroom 1
- Features: Carpet
- Level: Second
Bedroom 2
- Features: Luxury Vinyl
- Level: Second
Bedroom 3
- Features: Carpet, Ceiling Fan(s), Walk-In Closet(s)
- Level: Third
Primary bathroom
- Features: Ceramic Tiles, Double Vanity, Shower Only
- Level: Second
Bathroom 1
- Features: Ceramic Tiles, Shower Over Tub
- Level: Second
Dining room
- Features: Luxury Vinyl
- Level: Main
Family room
- Features: Luxury Vinyl
- Level: Basement
Half bath
- Features: Luxury Vinyl
- Level: Main
Kitchen
- Features: Granite Counters, Kitchen Island, Luxury Vinyl
- Level: Main
Living room
- Features: Luxury Vinyl
- Level: Main
Heating
- Forced Air
Cooling
- Attic Fan, Electric, Window Unit(s)
Appliances
- Included: Dishwasher, Disposal, Dryer, Microwave, Refrigerator, Built-In Electric Oven, Stainless Steel Appliance(s), Washer
- Laundry: Electric Dryer Hookup, In Basement
Features
- Ceiling Fan(s), Kitchen Island, Painted Cabinets
- Flooring: Carpet, Luxury Vinyl, Tile
- Basement: Daylight,Finished,Partial,Radon Mitigation System,Sump Pump
- Number of fireplaces: 1
- Fireplace features: Dining Room, Gas Starter, Wood Burning
Interior area
- Total structure area: 2,198
- Total interior livable area: 2,198 sqft
- Finished area above ground: 1,847
- Finished area below ground: 351
Property
Parking
- Total spaces: 2
- Parking features: Attached, Garage Door Opener, Garage Faces Front
- Attached garage spaces: 2
Features
- Patio & porch: Deck, Patio
- Fencing: Privacy,Wood
Lot
- Size: 0.27 Acres
Details
- Parcel number: DP300000050002
- Special conditions: Owner Agent
Construction
Type & style
- Home type: SingleFamily
- Architectural style: Contemporary
- Property subtype: Single Family Residence
Materials
- Board & Batten Siding, Stucco
- Roof: Composition
Condition
- Year built: 1970
Utilities & green energy
- Sewer: Public Sewer
- Water: Public
Community & neighborhood
Security
- Security features: Smart Door Lock, Smoke Detector(s)
Location
- Region: Olathe
- Subdivision: Havencroft
Other
Other facts
- Listing terms: Cash,Conventional,FHA,VA Loan
- Ownership: Private
- Road surface type: Paved
Price history
| Date | Event | Price |
|---|---|---|
| 1/24/2025 | Sold | -- |
Source: | ||
| 12/16/2024 | Pending sale | $334,900$152/sqft |
Source: | ||
| 12/16/2024 | Price change | $334,900-1.4%$152/sqft |
Source: | ||
| 12/2/2024 | Price change | $339,500-1.5%$154/sqft |
Source: | ||
| 11/25/2024 | Price change | $344,500-0.1%$157/sqft |
Source: | ||
Public tax history
| Year | Property taxes | Tax assessment |
|---|---|---|
| 2024 | $3,825 +5.3% | $34,328 +7.7% |
| 2023 | $3,634 +7.2% | $31,878 +10.2% |
| 2022 | $3,388 | $28,923 +8% |
Find assessor info on the county website
Neighborhood: 66062
Nearby schools
GreatSchools rating
- 3/10Havencroft Elementary SchoolGrades: PK-5Distance: 0.4 mi
- 5/10Indian Trail Middle SchoolGrades: 6-8Distance: 0.8 mi
- 9/10Olathe South Sr High SchoolGrades: 9-12Distance: 0.8 mi
Schools provided by the listing agent
- Elementary: Havencroft
- Middle: Indian Trail
- High: Olathe South
Source: Heartland MLS as distributed by MLS GRID. This data may not be complete. We recommend contacting the local school district to confirm school assignments for this home.
Get a cash offer in 3 minutes
Find out how much your home could sell for in as little as 3 minutes with a no-obligation cash offer.
Estimated market value$339,900
Get a cash offer in 3 minutes
Find out how much your home could sell for in as little as 3 minutes with a no-obligation cash offer.
Estimated market value
$339,900
